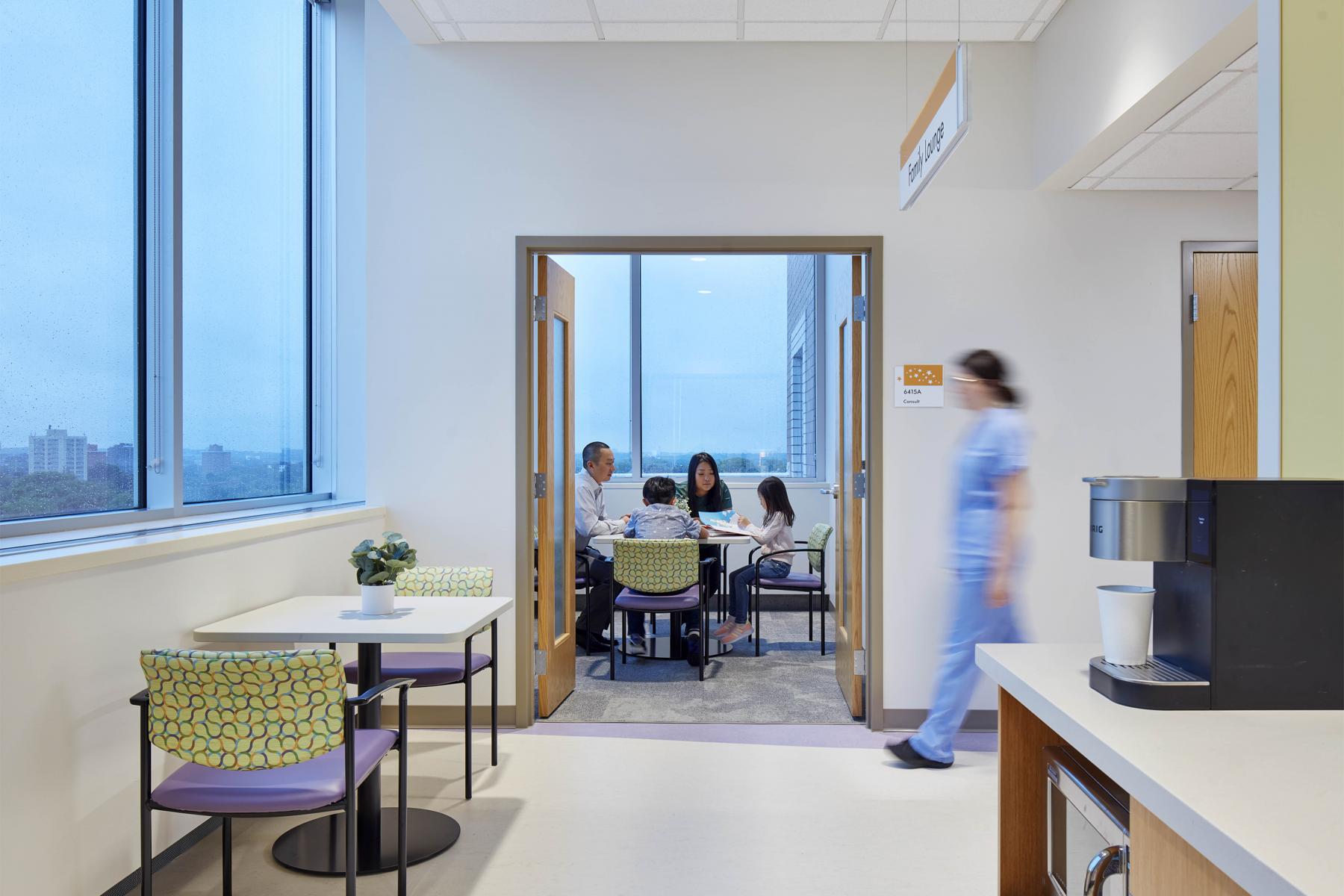Four Factors Influencing Healthcare Facility Design

The pandemic has posed challenges and tested the boundaries of healthcare facilities across the country and world. The landscape is constantly changing, making it difficult to pinpoint design solutions that will stand the test of time and align with the evolution of care delivery.
As healthcare leaders assess their current spaces and consider new ones, our interdisciplinary team of healthcare design and development experts have identified four major factors to consider:
- Changing consumer preferences: The pandemic prompted a more prominent reliance on telehealth services, giving doctors the ability to provide care for patients virtually. This method is no longer just a temporary option or solution as providers consider adding it to their regular roster of offerings and as more systems implement the technology needed to support this long-term. As a result, some physical spaces are being adjusted to accommodate the increased investment in technology.
- Rethinking the waiting room: Waiting rooms are no longer areas full of patients. Social distancing is now the norm, requiring furniture to be spaced out or partitions to be built-in to limit close contact. Remote waiting areas allow patients to wait in their vehicles or outside the building until their provider is ready to see them. These changes all mean rethinking the traditional waiting room, which can include increasing room sizes or influencing patient flow with furniture.
- Planning for surges in capacity: The pandemic taught us that we must at least have a plan for patient surges requiring additional capacity. This includes examining how existing hospital spaces can accommodate a significant increase in patients while still ensuring the safe flow of supplies and materials. Outpatient facilities can also be evaluated for overflow or staff respite. Incorporating this capacity for flexibility in the design of all future spaces will be key.
- Using data for a sound strategy: In addition to having an action plan ready in the event of another pandemic, healthcare systems and provider groups need to strategically examine their current and future investments. Several aspects to consider as the healthcare economy normalizes are emerging future reimbursement changes, trending demographics, the availability of staffing resources, reimagining the use of existing space, and the urgent and evolving needs of the communities being served.
As a national commercial real estate services provider, Ryan has a unique team of individuals who can contribute different perspectives to not only challenge conventional thinking but also deliver effective solutions for clients. Ryan has served more than 185 unique healthcare clients to date, giving our collective team of designers, builders, developers, real estate managers and capital solutions experts valuable insights into approaching the development and design of new facilities. There is no one-size-fits-all solution, especially with all the nuances of the pandemic, but with thoughtful planning and the right expertise you can be more prepared for the future.
- Email: ryan.pr@ryancompanies.com
- Phone: 612-492-4160