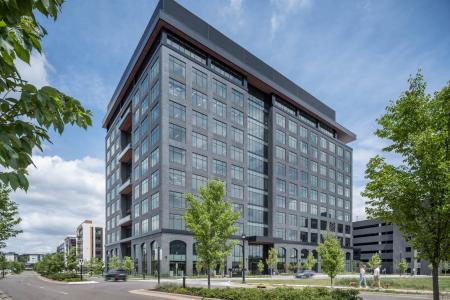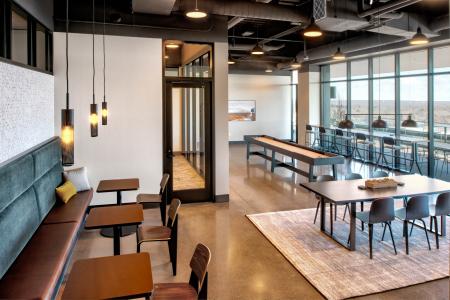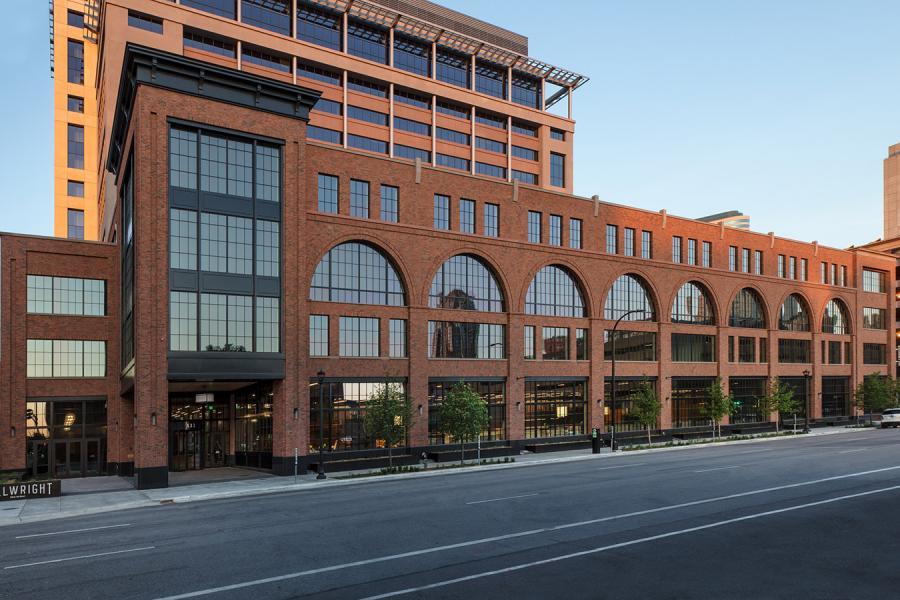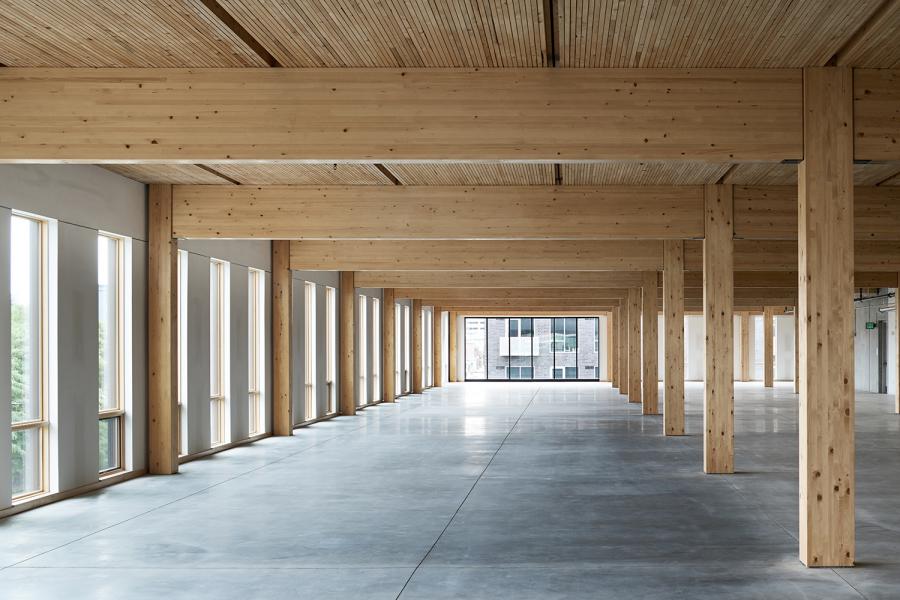The latest in a series of projects with The Excelsior Group, 10 West End is located on a property that is simultaneously ideal and complex. Situated in a booming retail and residential hub, this 11-story office building with a 7-story parking ramp offers easy access to Downtown Minneapolis and the western suburbs. In addition to development and construction, Ryan A+E was hired for the design and our capital markets’ team was brought on to manage the financials.
While announcement of the project generated immediate interest, our first order of business was to navigate a complex permitting puzzle, because the boundary line between Saint Louis Park and Golden Valley runs diagonally through the middle of the property. Each suburb has its own utility lines, which must serve both the office building and the ramp. Through open communication and cooperation, we resolved the situation by locating the office in one city and the ramp in the other, each with its own permitting, inspection processes and fees. Now completed with LEED Silver certification and winner of the NAIOP MN Award of Excellence, the top floor highlights stunning downtown views with amenities. The design includes a training room, bike room, locker rooms, mail room and loading dock for tenant use, while a public art installation on top of the parking ramp will celebrate this successful tale of the two cities.


















