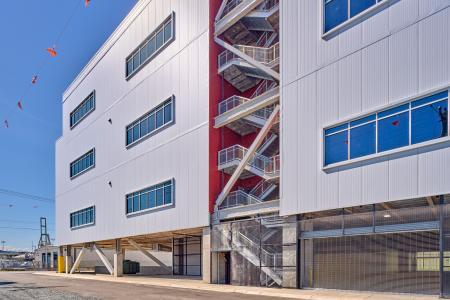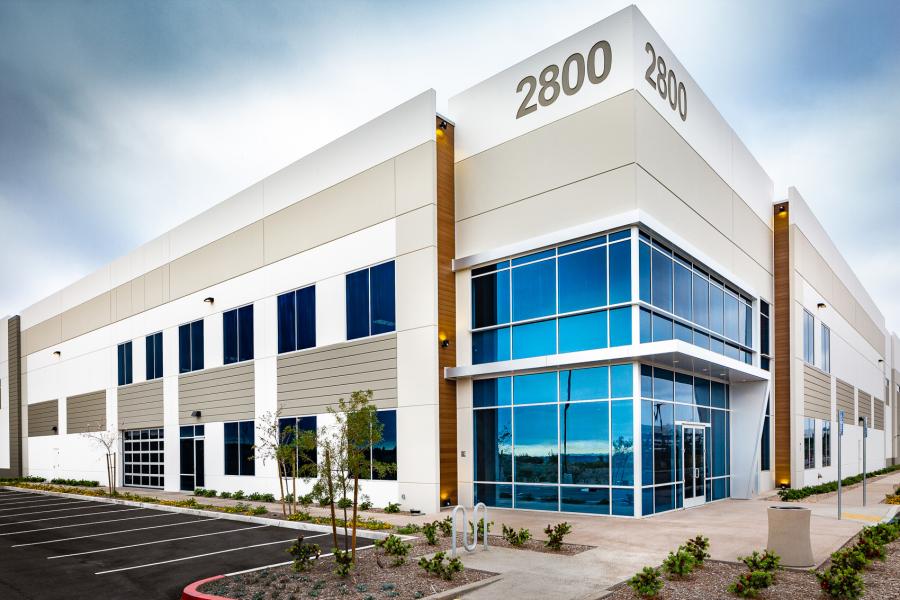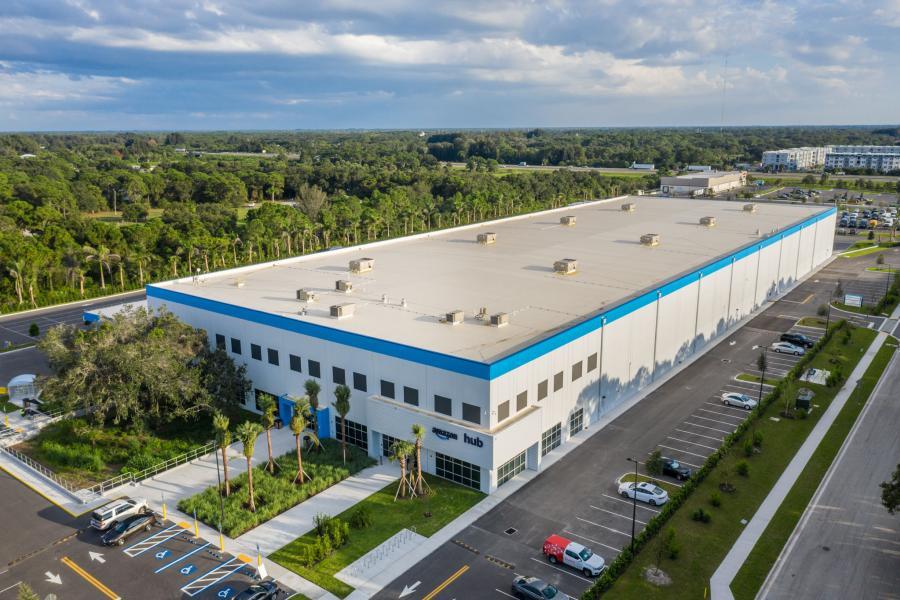As one of the first vertical industrial facilities in the country, four-story 65 South Horton in Seattle’s SoDo neighborhood plays a key role in meeting the high demand for industrial space in a dense urban area. A joint venture between Ryan and GTIS Partners, the Class-A speculative industrial building is located near downtown Seattle and major transportation nodes, making it a prime location for everything from research and development to manufacturing and last-mile industrial. 65 South Horton’s location in an Opportunity Zone was also a significant incentive for our equity partner. Engaging Ryan’s development, construction and capital markets’ teams, the 126,000-SF facility is expected to take about one year to complete and can later be customized for one or multiple tenants.
65 South Horton’s structural steel, slab on metal construction features an engineered foundation with 200 80-foot-deep pilings, an insulated metal panel envelope, 18-foot ceilings and two 12,000-pound-capacity freight elevators. The first level includes 10 loading docks, covered and secure parking, mechanical and electrical rooms, and a small lobby with access to a pedestrian elevator. Floors two through four can each be divided into four separate units of industrial space, each with a small office. One of the fourth-floor units can be used as all office and includes a small terrace with views of the port, while the north side of the facility offers views of downtown. Clear communication, innovative thinking, solid teamwork and creative solutions for material supply challenges kept this pioneering project moving forward.










