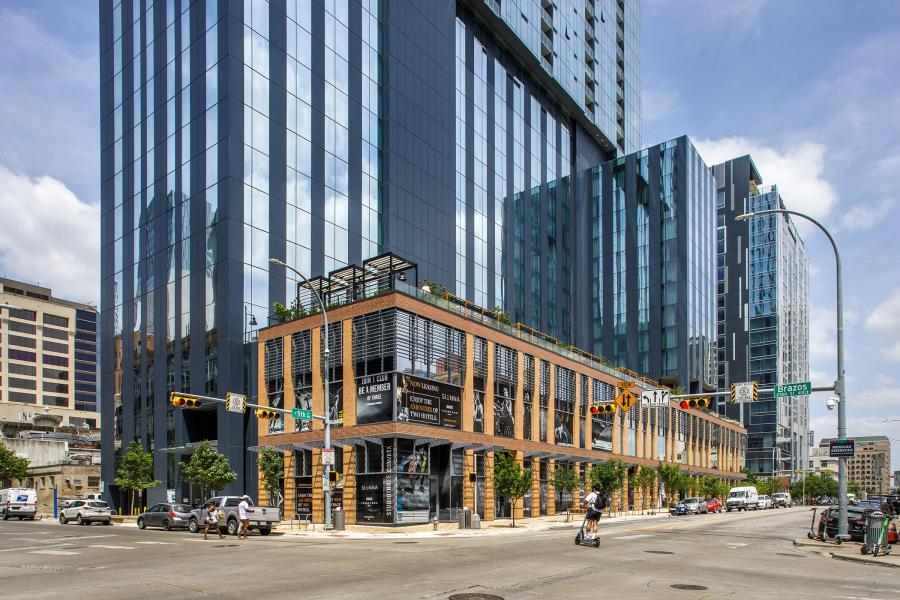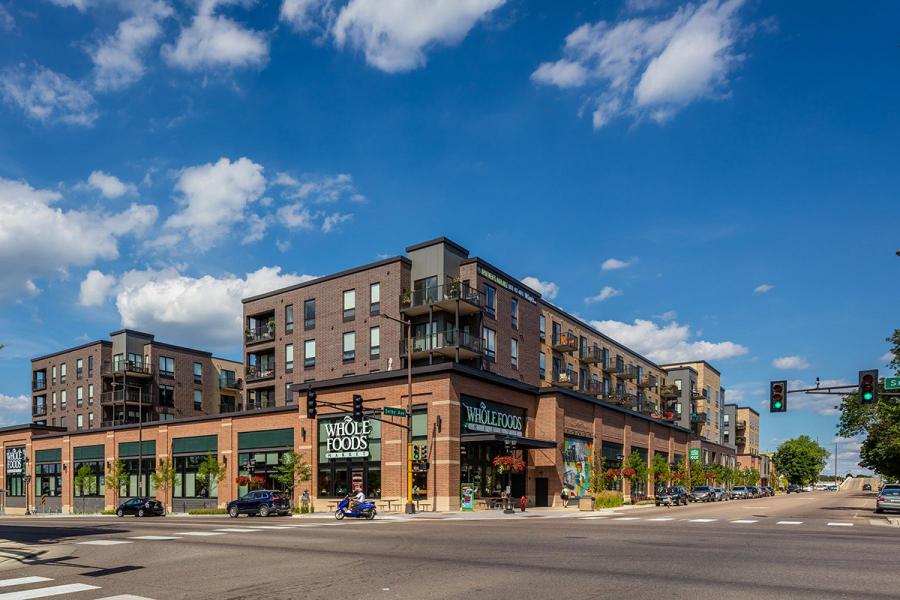They say everything is bigger in Texas, and the buildings in downtown Austin are no exception. Once completed in early 2025, ATX Tower will add nearly 670 feet to the city skyline and will be Ryan’s tallest development to date. And with a 3,000-SF amenity deck, pool, fitness areas, gathering and meeting spaces, pet park, locker-room facilities and more, this mixed-use product—including office, residential and parking— is an impressive addition to Austin’s bustling Central Business District (CBD).
Our local team’s knowledge of the Austin urban market and strong relationship with project architect Page Southerland Page, Inc. positioned us as the ideal partner to help client and landowner PNC Bank elevate their presence in Austin. Seeing the added value of our collective insight, they engaged our capital markets, development and construction teams. To help PNC secure a strategic and long-term location in the Austin CBD, our development team proposed a creative structure whereby PNC owns a signature retail branch, office and associated parking within the larger ATX Tower.
Ryan also enlisted the expertise of Tishman Speyer and Handel Architects, and these key partnerships played a vital role in the project’s success.
Our development and construction teams worked closely with the architects to identify alternative materials to reduce costs while maintaining ideal aesthetic standards and rental rates. The construction team early-on worked with the neighboring event venue’s ownership to explain the project, coordinate calendars and sequence construction activities to minimize their disruptions as we built ATX Tower within our tight urban footprint.
Totaling more than 834,230-SF, ATX Tower solidifies PNC Bank’s presence in downtown Austin while adding an array of amenities and helpful spaces to bolster business, connection and community.
ATX Tower
We build stories
Overview
Read More
Want to learn more?
Meet the leadership team who can provide more information on this project.
Meet the TeamSelect a filter to see similar projects
Office Mixed-Use Retail Multifamily Development Construction Capital Markets







