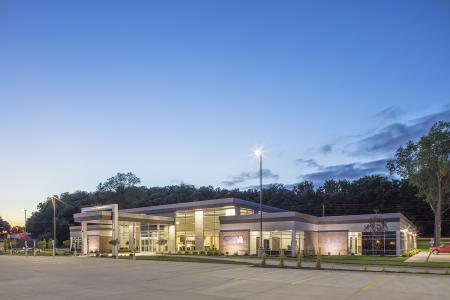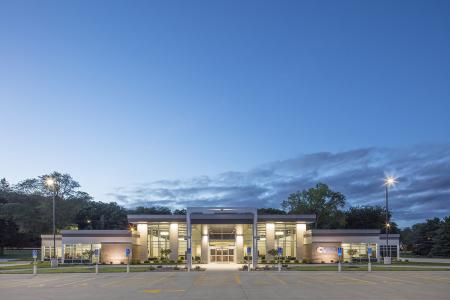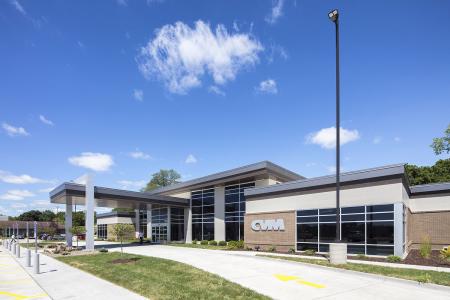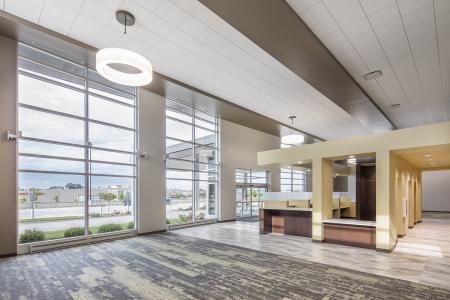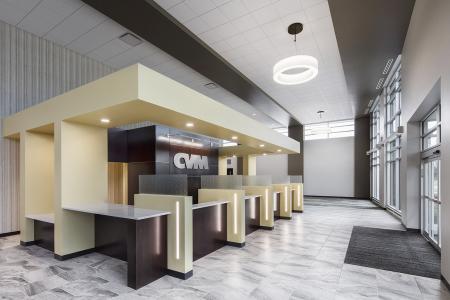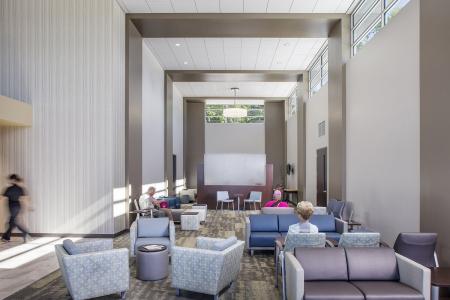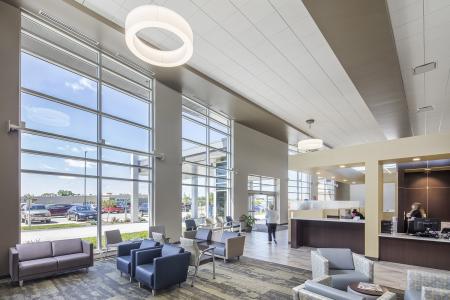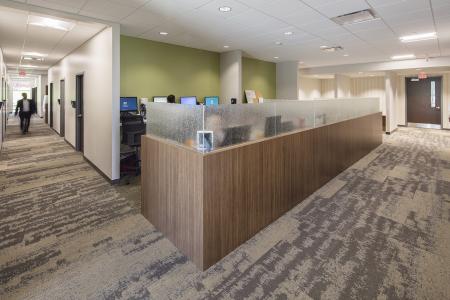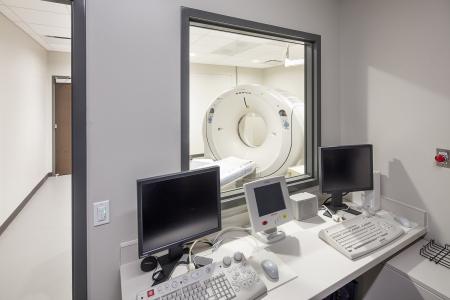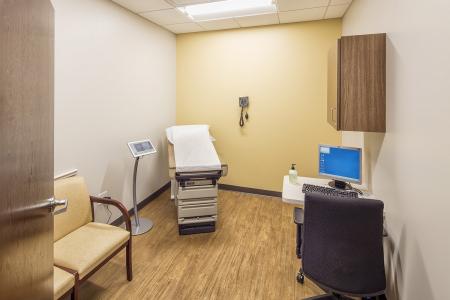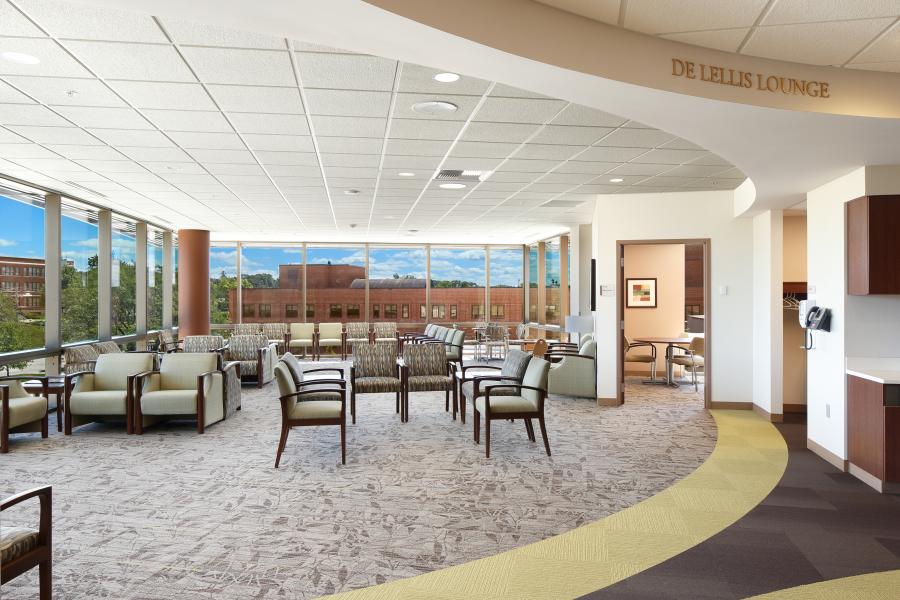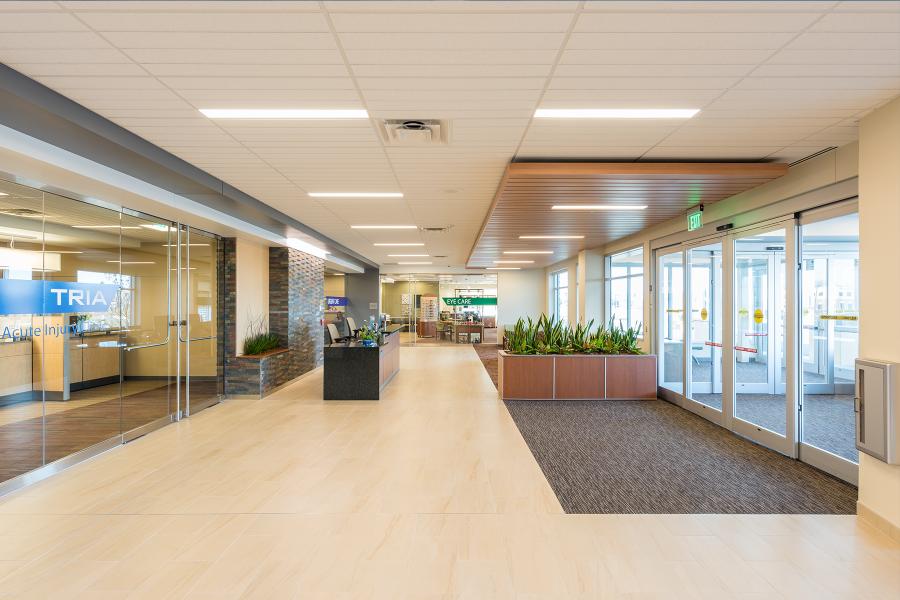With a customer base of 50,000 patients and an ever-expanding practice, Cardiovascular Medicine sought a clinic space that would service their thriving business while providing convenience, a welcoming setting, abundant parking and room to grow. The state-of-the-art facility is a single-story cardiovascular clinic for six physicians and their staff of nurse practitioners and physician’s assistants.
Many of the design decisions were driven by the practice’s high daily patient volume. As patients are often coming in for quick, routine checkups, the Ryan A+E team worked to design a clinic that would not only accommodate a heavy traffic flow, but would create a superior patient experience overall. The building includes 38 exam rooms, 12 offices and four nurses’ stations arranged in four group areas that surround the waiting area and imaging rooms. Scanning equipment such as CT, CET and SPECT is a critical part of the business, so lead-lined imaging rooms with a viewing room were incorporated into the design as well.
Tight integration and close collaboration were essential—our ability to complete the project within the set parameters of schedule and budget was largely attributable to very accurate upfront estimating, a meticulous preconstruction process, and proactively kicking off subcontractor procurement and preliminary construction even before design was complete. A seamless construction process was the result.
Cardiovascular Medicine Medical Office Building
We build stories
Overview
Read More
