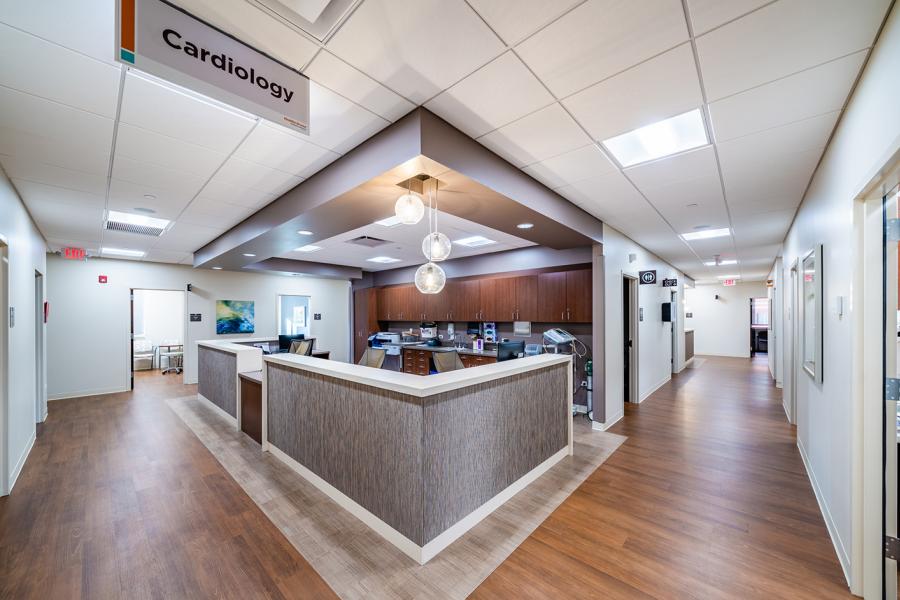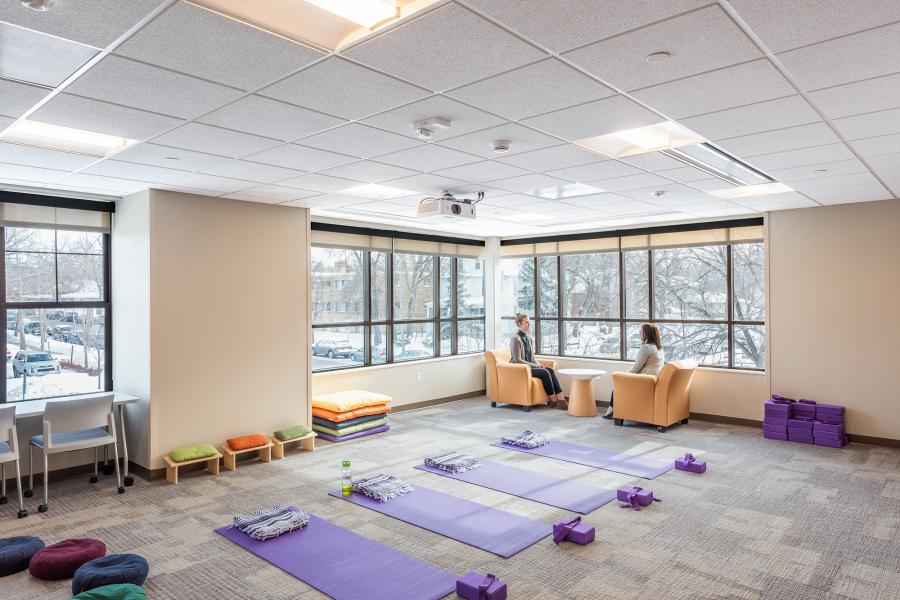Ryan has partnered with Children’s Minnesota to convert an existing medical/surgical unit in their Minneapolis hospital into a new 10-bed, 9,700-SF Pediatric Intensive Care Unit (PICU). Located on the sixth floor, the remodel project will update existing patient rooms for young patients who are critically ill or injured, incorporating new life-saving medical and monitoring technology into the design. A welcoming reception desk/nurse station provides clear lines of sight to patient rooms and the entrance to the unit, adding extra visibility and security. Our decision to relocate several centralized areas maximized the utility of the available space, allowing for the creation of a dedicated medication room, staff work room, soiled and clean supply, oxygen storage and two storage rooms for supplies, carts and equipment.
For the interior design we utilized many of the established performance standards of Children’s Minnesota, matching cabinetry and door finishes and incorporating soft curves, an appealing color palette and a large-scale graphic to assist with navigation of the unit. We chose linoleum flooring in patient rooms and corridors to help absorb sound and provide supporting foot comfort to staff. We also included a family lounge with fantastic views of the downtown Minneapolis skyline and a comforting family conference/bereavement room.
The space is bright, fresh and balances a sophisticated design with touches of whimsy and playfulness to meet the wide range of medical and emotional needs of young patients and their families.












