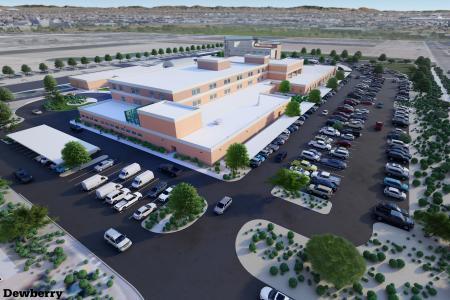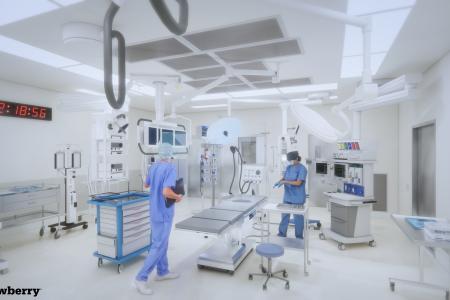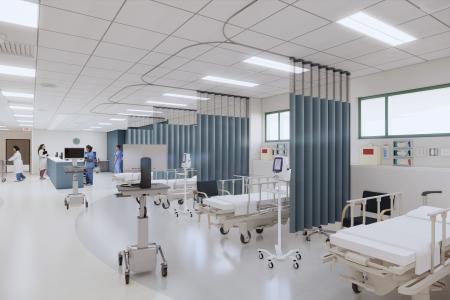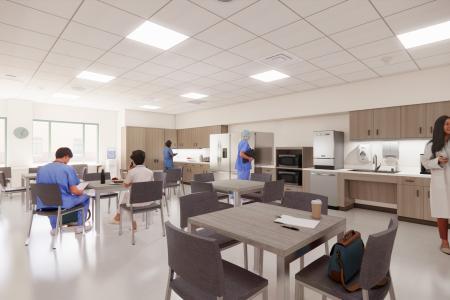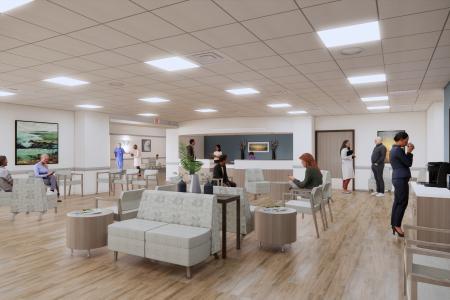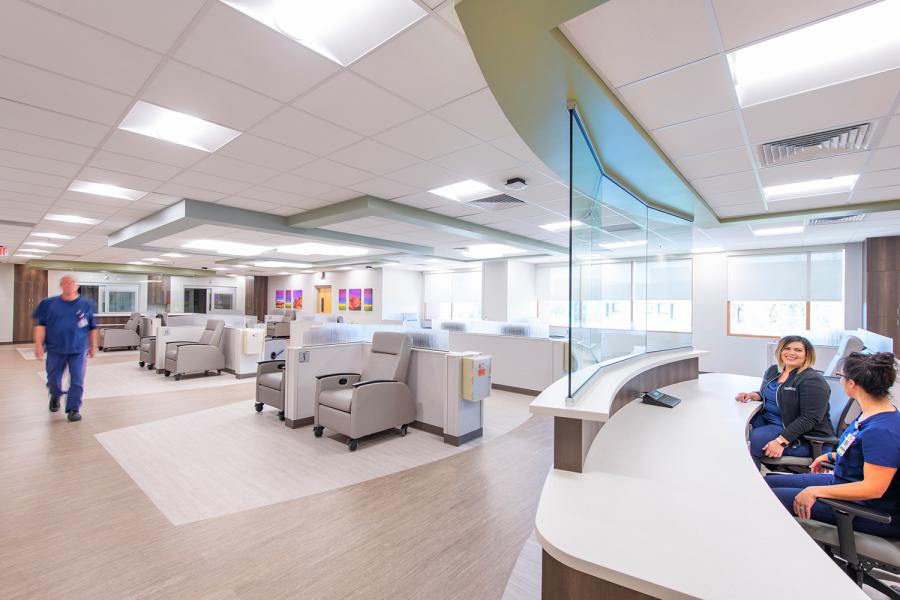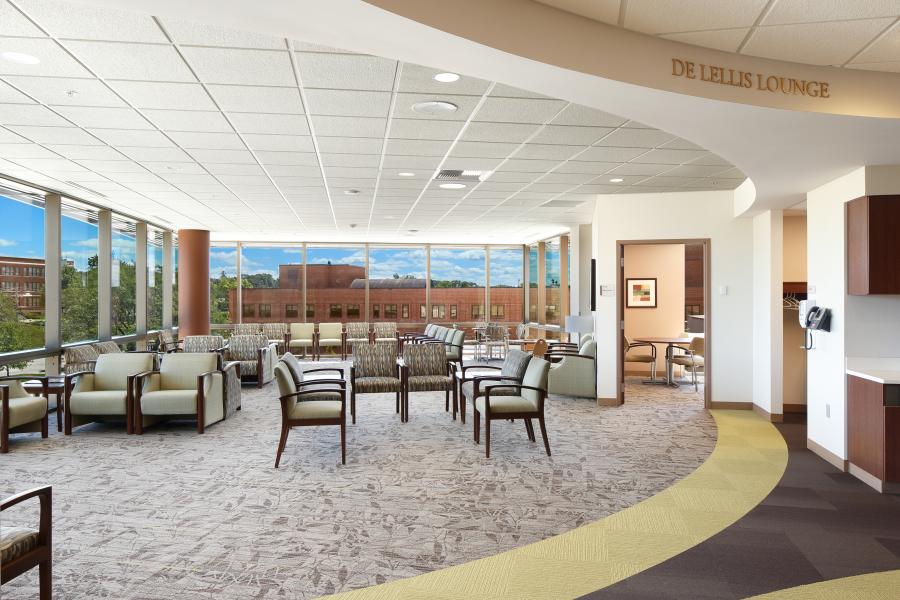City of Hope stands as a National Cancer Institute-designated comprehensive cancer center—the highest recognition bestowed by the National Cancer Institute—and is a founding member of the National Comprehensive Cancer Network, which offers research and treatment protocols that advance care throughout the nation. In 2022, Cancer Treatment Centers of America® (CTCA) became part of City of Hope and is now united as one with the legendary City of Hope cancer care system.
At City of Hope they understand the value of specialization, speed to care and quality of life throughout a patient’s cancer journey. Their singular focus is on cancer prevention and diagnostics, treatments and clinical trials, technology and maintaining and recruiting multidisciplinary experts.
As an anchor tenant in a medical office building developed, designed and built by Ryan Companies in Scottsdale, AZ, City of Hope reached out to our team to embark on a horizontal expansion and renovation to their Goodyear cancer center inpatient surgery center. The project includes a 17,000-SF expansion to the existing hospital as well as a 12,290-SF multi-phase renovation that includes:
- Endoscopy and bronchoscopy rooms
- Four new operating rooms
- 22 pre-op PACU bays
- Renovation and addition of a frozen section pathology lab
- Staff areas
- New stairwell to serve the second and third story inpatient beds
