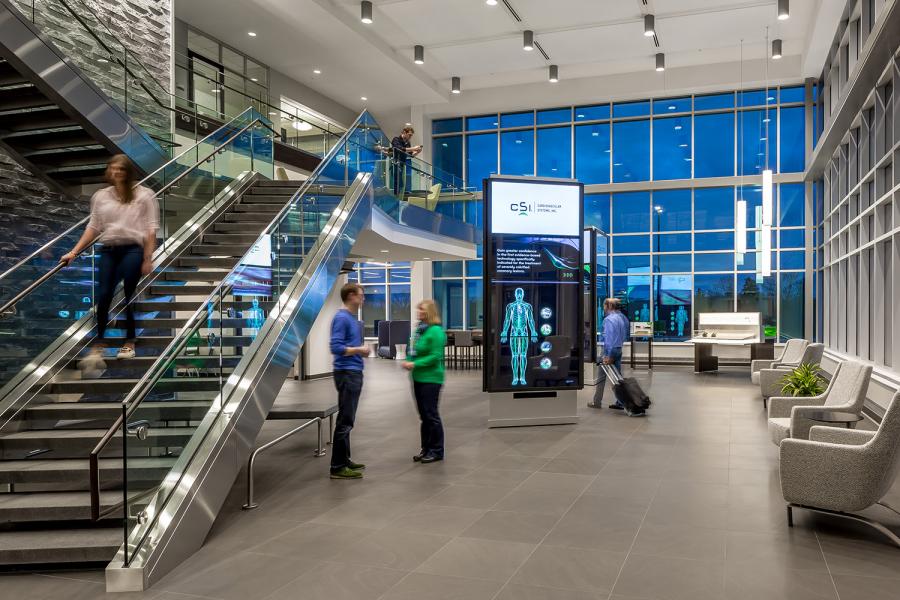A leading manufacturer of quick connection couplings—serving med-tech, pharmaceutical, liquid cooling, food and beverage, and hydration industries, among others— Colder Products Company is experiencing exponential growth. To keep the pace, they needed a new world class headquarters, and they chose us for development, architecture + engineering and construction. Their design driven objectives were to create a combined showpiece and critical production facility, to attract and retain talented employees in the competitive Twin Cities market and make an uplifting impression on visiting partners and clients from around the world.
After locating a promising parcel in a section of Roseville, Minnesota that was undergoing revitalization, we pushed through extremely fast-paced design development to present initial ideas to local authorities. Their response was enthusiastic, and with assistance from city, county and state, we helped assemble a tax increment financing package, while working through questions related to the brownfield site. Our design team continued refining the plans, featuring a stunning entrance lobby with an adjacent central breakroom, patio and fitness center. The designers also devised a way to integrate a curated tour of the light assembly manufacturing plant into the environment, for the benefit of guests, and delved into complex programming to develop floorplan configurations and furniture solutions, capable of evolving with the company’s dynamic growth forecasts. The completed 132,000-SF headquarters includes 60,000-SF of office space on two stories, a cleanroom and laboratory.








