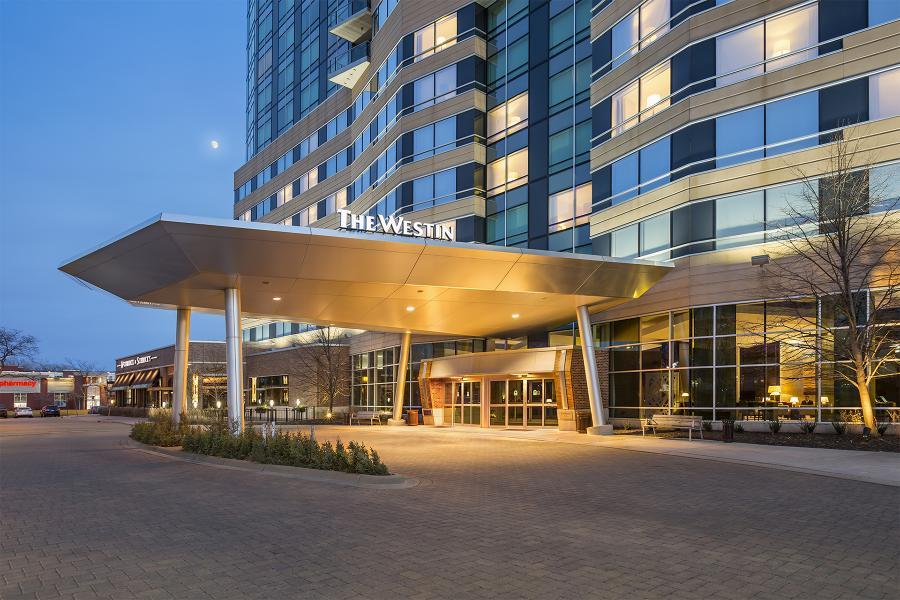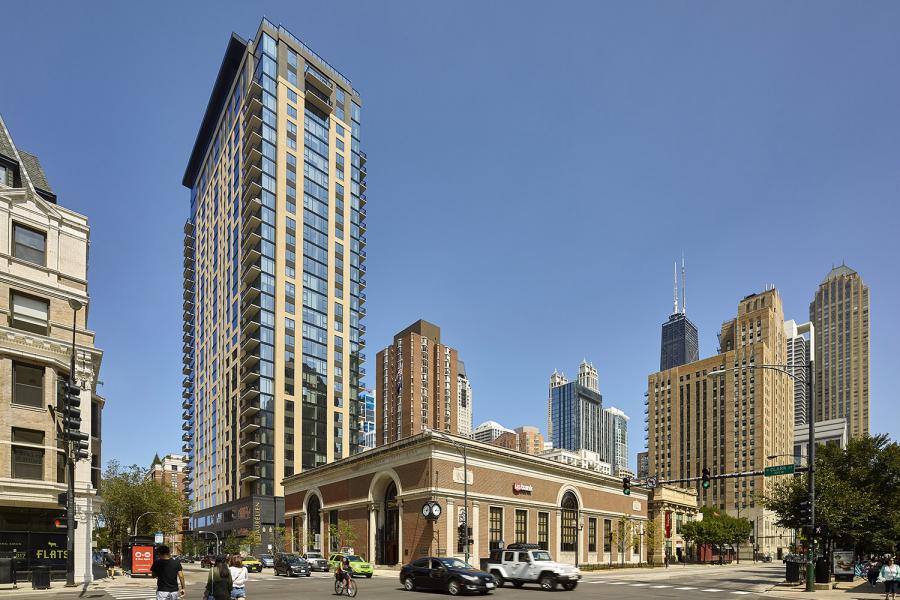Read More
Rising 42 stories above the Twin Cities, Eleven is an iconic addition to the Minneapolis skyline and the tallest residential tower in the Upper Midwest. The site along West River Parkway was originally developed and owned by Ryan as an office building. However, as demand soared for downtown living, Ryan and investment partner Arcadia saw the opportunity to transform the two-acre surface parking lot into a luxury condo tower that established a new standard for the Minneapolis market.
Ryan partnered with Robert A.M. Stern Architects (RAMSA)—a New York City-based, world-renowned design firm lauded for envisioning buildings that take their design cues from the past and reinterpreting them for today. With Eleven, RAMSA brought their unique vision for residential architecture to Minneapolis.
Located in the sought-after Mill District neighborhood, Eleven overlooks Gold Medal Park with extraordinary views of downtown Minneapolis, the Mississippi River and the Stone Arch Bridge. The building was designed to work beautifully within the context of its surroundings, with architecture that exudes a sense of grandeur and elegance, accompanied by world-class amenities. Eleven has 122 homes of varying sizes and floor plans, ranging from 1,600 to 11,000 square feet with oversized windows and private terraces ranging from 200 to 1,700 square feet. Amenities include a private motor court, a 25-yard lap pool, a fitness suite with yoga, steam and sauna rooms, billiards room, library and a demonstration kitchen with dining room.
Read More
Ryan’s architecture and interior design team partnered with RAMSA (a New York-based design firm) to deliver a timeless design that would excite the luxury condo market clientele. As the Architect and Interior Designer of Record, our team translated RAMSA’s vision into reality. Responding to the local market and design vernacular, our team studied layouts, code compliance, material, and color studies, and provided full design documentation and FFE selections. The result echoes the design vision of a bold, simplistic, historic high-rise with notable details reminiscent of the Art Deco era seen on both the exterior and interior.
Read More
Project site setbacks from the nearby Mississippi riverwalk and challenging height restrictions for shadow impact on neighboring buildings confined the building’s footprint to 171 by 249 feet and a height variance of 550 feet. Sizable structural bracing at the corners of the vertical building and the fit of the mechanical core within a tight footprint also added to the complexity. Both caused significant challenges given the minimum number of units needed to make the project work financially. Ryan’s architecture team partnered with our structural engineering partner to design the most compact central core possible, delivering a stiff structural system at the northwest and southeast corners of the building to effectively handle wind loads while maximizing the residential square footage. The team worked with mechanical, electrical and plumbing consultants to create an efficient vertical stacking system, including horizontal runs to compensate for the minimal floor-to-floor heights. Digital technology was also used for each of the 2,640 precast panels of the exterior facade to paperlessly coordinate with fabricators for a smooth design-to-fabrication process.



















