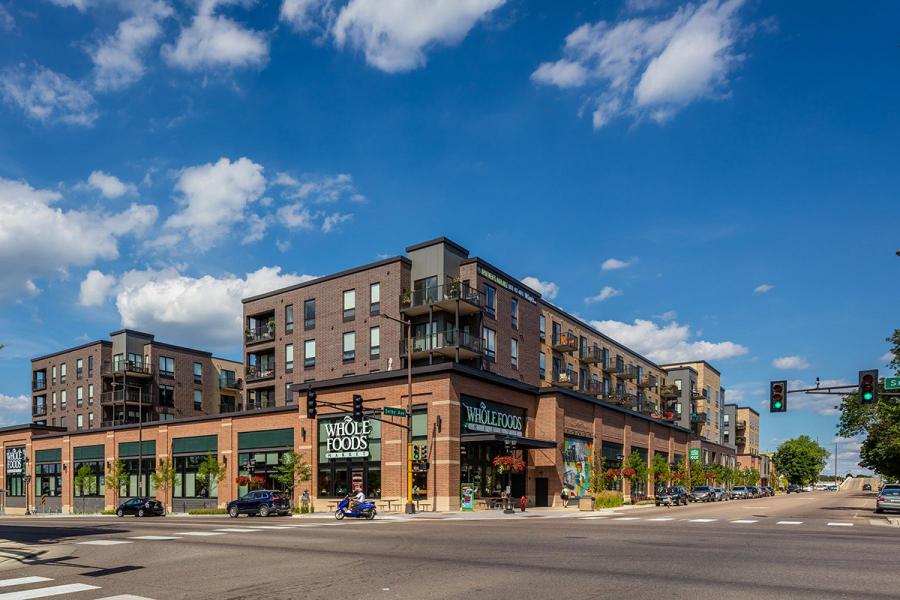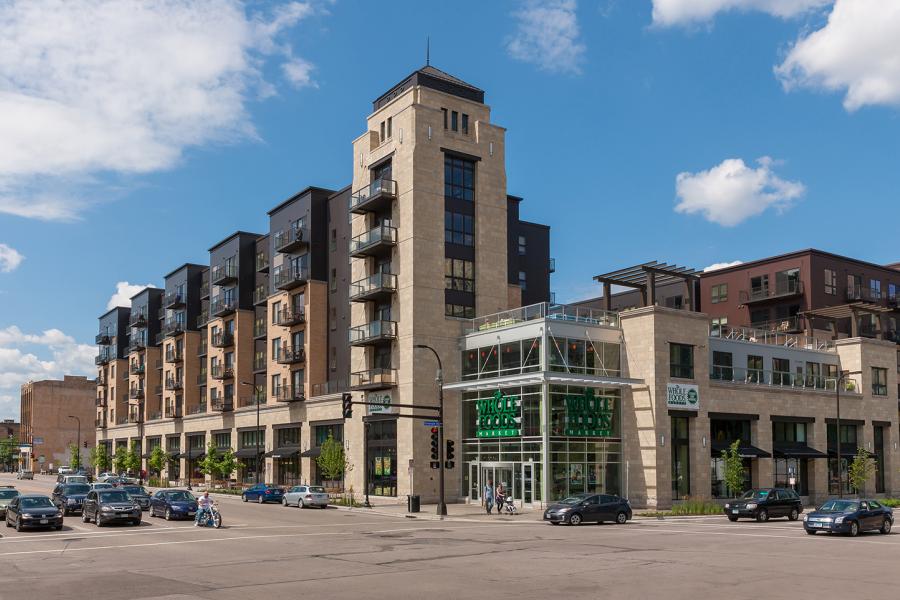Local heritage defined the development of this multifamily, mixed-use environment in a tightknit, residential St. Paul neighborhood. Formerly a beloved Irish bar, the urban legacy location presented our development, architecture + engineering and construction teams with challenges requiring diplomacy, creativity and logistical mastery.
The Ryan team, alongside development partner The Excelsior Group, chose “Harper” to strategically fuse comfort, warmth and fresh ideas to win neighborhood acceptance and city approval. Street level restaurant/retail, a publicly accessible coworking space, fitness center and walk-up units maintain the block’s welcoming energy. The façade’s clean lines, muted palette and thoughtfully chosen brick—reminiscent of the original bar—are combined with large areas of storefront glazing and cast stone detailing, activating the sidewalk experience. Our interior designers heightened the charm with edgy, industrial concrete and exposed ceilings with traditional dark woods, raised paneling, gold detailing and inviting fireplace. Bold colors, moody patterns, and quirky, thrifted details push the palette, adding character. Meanwhile, the construction team contended with a labor market as tight as the project site, frigid weather, and a major tenant change, upending the buildout and approval process. We carried through, thanks to a strong team dynamic and neighborhood and municipal relationships.
Now complete, the five-story, 163-unit building—ranging from studios to 2-bedroom/2-bath apartments—utilizes robust acoustics to mitigate lobby activity, while protecting residents’ privacy with a secured elevator and underground car and bicycle parking. Rooftop amenities include the pool deck with grills, pergola and adjacent clubroom.


















