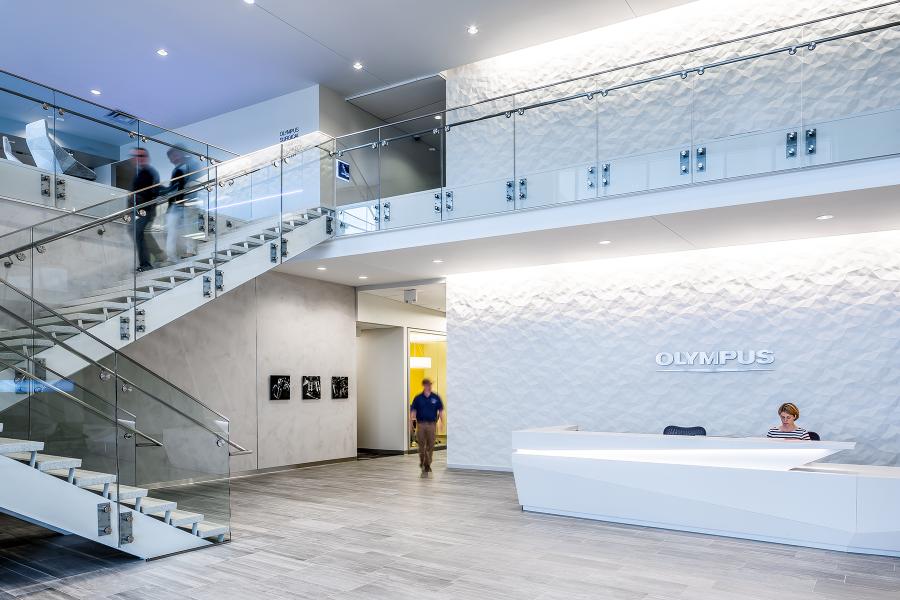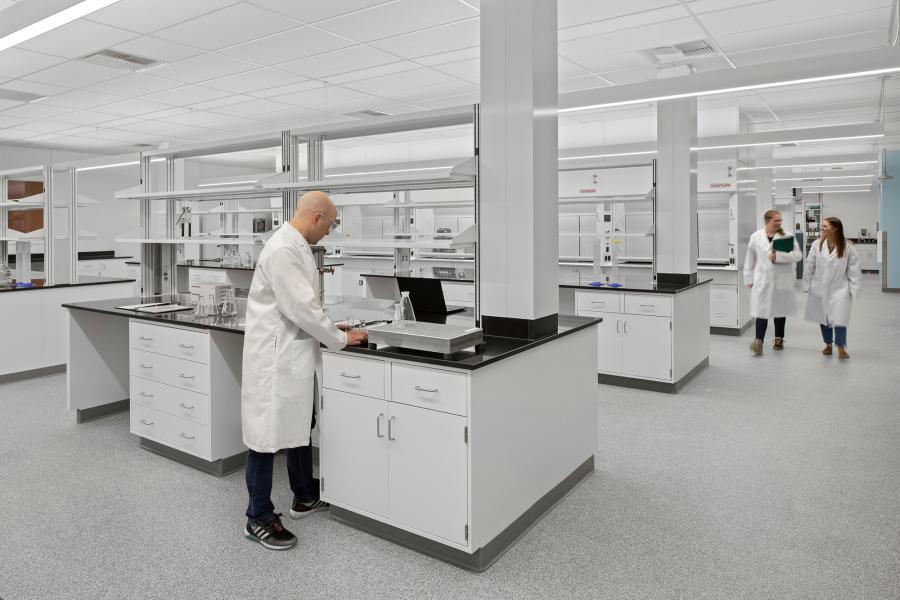Read More
The Global Citrus Innovation Center is a state-of-the-art facility dedicated to the research and development of citrus-related scents and flavors for leading brands in the food and beverage industry. Located on the campus of Florida Polytechnic University in Lakeland, FL, the 27,000-SF project provides innovative research, batch processing, office and community space for International Flavors & Fragrances, Inc. (IFF). Developed, designed and constructed by Ryan Companies, the center is expected to take about 11 months to complete and features spaces to inspire collaborative discussion, connect with students, and showcase special projects and employees.
The single-story, concrete tilt panel facility is designed to both meet IFF’s needs as a tenant and the design standards of the university campus, while also complying with LEED Silver requirements. The project features a parapet that gives the impression of a second story, a private citrus garden with potted citrus trees and tasting table for events, and a terrace with café for larger gatherings. The design highlight of the center is a perforated metal panel scent ribbon that encapsulates the structure, flowing around the exterior, entering the interior, traveling through community spaces and exiting out the other side of the building. Designed with assistance from our computational design team and inspired by the industry’s scent-mapping technique which illustrates how air carries smells among a cityscape, the ribbon morphs between ceiling, shading canopy and perforated wall system as it twists in and around the center.
Read More
The architectural design speaks to the rich history of European orangeries with its exaggerated single-story height and balanced arrangement of windows and doors, while seamlessly integrating with the innovative campus architecture. The traditional sterile laboratory environment is juxtaposed with large windows, a skylight stretching more than 65 feet in length, large operable partitions, wood tones and preserved plantings. By uniting opposites, revealing new angles and challenging the status quo, the Global Innovation Center fosters creativity and innovation for cutting-edge research and technologies. It will set a new standard of excellence for industry research, allowing nature’s inspiration to flow freely through the workplace and vibrant new ideas to grow.
Read More
A clean, crisp white foundation serves as a canvas to showcase splashes of vibrant and zesty oranges, yellows and greens, injecting energy and excitement into a modern, brand-specific space. The interior design strikes balance between a clean laboratory environment and biophilic oasis, utilizing easy-to-maintain preserved moss and sustainably-sourced wood products. Common spaces pop with lively citrus-inspired elements woven into IFF’s graphic and geometric brand language, creating spaces reflective of their captivating and innovative research.
Read More
Consistent collaboration with the Computational Design team prioritized solar radiation, afternoon shading and playfulness to develop the graceful and self-structural curvilinear forms that wrap the facility as a wafting “ribbon,” like a scent flowing through air. An entrance canopy encloses a prominent Citrus Garden, clad in an architectural mesh to provide security and pest protection to the trees used in research on site, while offering enough transparency to intrigue visitors and welcome exploration of the botanical gardens. The ribbon travels through the building’s interior as a suspended baffle system, bringing acoustic comfort and human scale to large collaboration spaces, then exits again as an engineered canopy shading the rear terrace.

