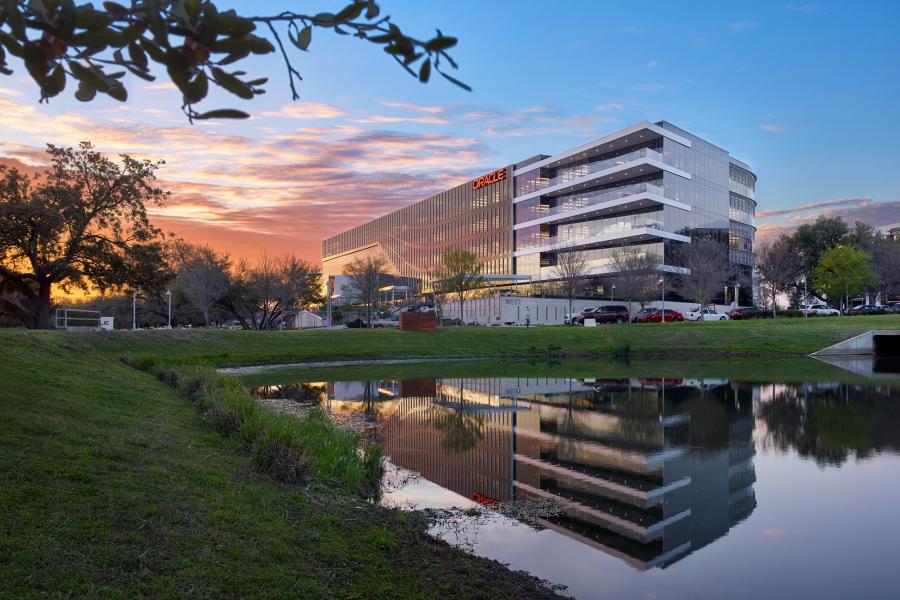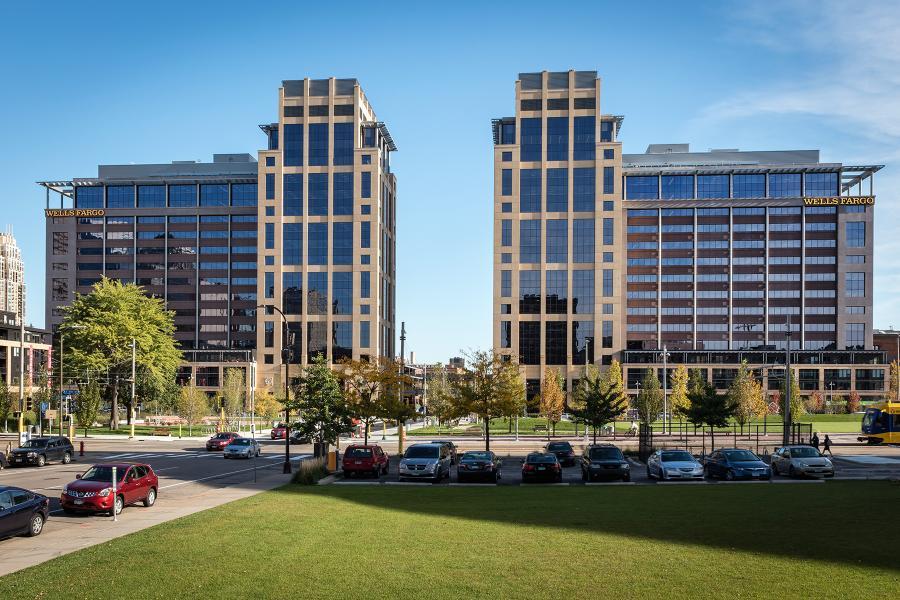Read More
After 30 years, JEA in Jacksonville, FL, needed a new headquarters. Their specific design requirements included the desire to stay on the north side of the river, wanting to be close to transportation and downtown restaurants, and looking for something more modern with a better capacity fit. This was a rare and unique opportunity for Ryan Companies to develop, design and build a highly regarded public company. After an extremely competitive process and huge effort with both internal teams and external partners, we were awarded the work.
The proposed building includes seven stories and 153,000 rentable square-feet with an accompanying 630 space parking garage. The design team drew precedent from architectural design features that express and celebrate the St. John’s River that flows through Jacksonville, its industrial bridges and its progression towards the future. From the skyline view to the employee and customer experience, we considered all angles. Natural light, open flexible floorplates and access to outdoor spaces are all part of the design elements included in the building. The design also features multiple outdoor and workspaces affording views of the courthouse lawn, St. John’s River and historic Hemming Park.
JEA’s goal for their new headquarters is to provide the best service by becoming the center of their customers’ energy and water experience. It will be a catalyst for continued growth and provide the foundation for industry innovation efforts. It will also enable JEA to attract and retain an engaged workforce. Ryan is committed to creating a space that reflects the vision of JEA and is dedicated to ensuring Jacksonville’s Small and Emerging Businesses (JSEB), as well as women, minority and/or disadvantage-certified businesses (W/M/DBE) play a meaningful role in the project.
Read More
Creating the Jacksonville of tomorrow, today.
For the last decade Jacksonville has been on the precipice of a commercial boom, with recent years bringing an increased amount of development to the area. In that time the city has navigated a delicate balancing act of holding onto their history and evolving into the city it is poised to become. Among the drivers to evolve are an increased focus on the urban core, support for smaller retail, reclaiming old buildings and the development of new ones. JEA’s vision for the design aligned with a number of these drivers. In particular, they wanted their new headquarters to help Jacksonville take a big step into the future; to create a place that enhanced the spirit of the city and appealed to the up-and-coming workforce. Something distinctly Jacksonville. Something iconic.
But it was important to not get too carried away. JEA is a publicly-run energy authority, and they take their fiduciary responsibility to area taxpayers seriously. That meant balancing the cool, the distinct, the practical, the innovative, the efficient, the sustainable, the mundane and the necessary aspects of the building to strictly align with their budget and their customers’ needs.
While our initial “concrete and glass” design won us the project, upon engagement we immediately conducted a design charrette with JEA stakeholders to ensure that design, vision and budget were in as close alignment as possible. Balance was central to our approach. Our design incorporated the industrial history, the bridges and the water features of the area to highlight the power and energy of which JEA is the center. We reduced the initial 9-story building to 7 stories, while adding JEA logo signage to light up the Jacksonville skyline. We designed wide-ranging, amenity-rich physical experiences for staff and visitors, including rooftop terraces with views stretching to each corner of the city, open-air balconies on several floors and robust shared spaces, including a completely reimagined open-plan lobby. In alignment with Jacksonville Downtown Investment Authority (DIA) requirements, we additionally incorporated activated space along the sidewalk and the 630-space parking garage, as well as pocket parks between structures.
Read More
With all the right pieces in place, we never lose sight of the bigger picture.
At Ryan, we understand that our work on a project begins with our approach—even before we win it. Whether the client utilizes one of our service lines, a combination of a few or all of them, we bring our collective insight to bear in our role and how to bring the most expertise, innovation and value to the entire lifecycle of the project. When JEA’s headquarters project blipped on our Southeast Region’s radar, Ryan experts from across services—and the country—weighed in on how to show up as the best partner to JEA, best way to win the project and deliver the best possible outcome for both client and community.
Through our early conversations with JEA and their consultant partner CBRE, our collective insight made a big impression. Not only did they engage us for development, A+E, construction, REM and capital markets’ services, they brought us on as a trusted advisor to translate complex problems into simple terms, demonstrate a deep dedication to our craft and keep JEA’s priorities top-of-mind at every turn.
Clear communication and service interconnectivity were essential to our approach to the project. Our REM team worked with our construction team early on to ensure that eventual building operations were as efficient as possible. Ryan A+E team provided insight and novel perspectives on design throughout the project to ensure that each detail was thoughtful and generated maximum aesthetic and functional impact not only to the staff, but the surrounding Jacksonville community as well.
Read More
Simply sustainable solutions from the ground up.
JEA’s in-house sustainability leadership team had big ambitions for their new headquarters—including LEED and WELL certifications—to set a new sustainability standard for Jacksonville. Our design, construction and REM teams started an open conversation early in the project to help them determine clear goals, budgetary constraints, as well as which sustainability features were necessary, which were possible (with a little flexibility) and which of them might require some reimagining.
We helped JEA understand that we could make multiple, small sustainable decisions throughout the process that would add longevity and efficiency to the project without an overabundance of added capital costs, all while making a positive impact on the community. It started with the site itself—we provided long-overdue environmental DEP cleanup of the project site, a brownfield in the municipal core Jacksonville, chosen in large part for its walkability and connection to mass transit. From there, our teams drew on our collective insight to determine the most effective and cost-effective strategies to minimize the building’s energy usage—from construction through building operation—while maximizing comfort, humidity control and flexibility for the future.
At completion, the new JEA headquarters will be one of Florida’s most energy-efficient office towers:
- JEA will see 65 percent energy reduction from the current JEA building, on a per-square-foot basis.
- JEA will use 42 percent less water than a conventional office building through high efficiency / low flow toilets and urinals, and low flow sinks with automatic touchless sensors, resulting in an annual savings of 500,000+ gallons of potable water.
- The building structure is designed to withstand 130 mph wind speeds, with impact rated glass leveraged throughout the first two floors.
Read More
Taking a people-first approach to place and space.
The downtown of a city is a good measure of how the community is doing overall—when a downtown is healthy and happy, a community generally is as well. In moving their headquarters to downtown Jacksonville, JEA made an investment in the health and wellbeing of both.
Not only was JEA’s new headquarters intended to refresh and invigorate the company, but it also had the potential to refresh and invigorate the community. After all, JEA is a public utility that serves an estimated 478,000 electric, 357,000 water, 279,000 sewer customers and 15,000 reclaimed water customers. Every decision they made was under strict public scrutiny, and JEA wanted to ensure they were both listening and held accountable to their commitments to their community.
As JEA’s partner, we extended our thoughtful, and transparent communication to the community as frequently and as directly as possible. The community’s historical feedback about JEA, particularly, played a major role in our design—especially in regard to physical accessibility. Where JEA’s previous lobby consisted of a series of siloed “bank teller” styled pay stations, the new lobby incorporated large open spaces and abundant natural light to create a welcoming, engaging environment full of movement. To further break down perceived silos, the new board room was placed adjacent to the lobby. Our design team took this community attitude a few steps even further by breaking down the physical barriers between interior and exterior spaces by adding multiple terraces and a green plaza.
With each of these community-centered decisions, JEA headquarters is demonstrating how Jacksonville can use new developments and open spaces to realize the next evolution for downtown Jacksonville’s core.
Read More
Intentionally partnering to maximize positive economic impact.
At Ryan we have always prided ourselves on our local partnerships and, with focused intentionality, are partnering with more Minority, Women, Veteran and Disadvantaged Business Enterprises (MWVDBE) providers on our project sites every year. How these partnerships begin is always evolving and depends greatly on the communities in which we work.
Beyond our own local and MWVDBE priorities, JEA had an ambitious three-prong engagement goal to benefit the local economy—20 percent of eligible spend on the project was to be dedicated to MWVDBE, Jacksonville Small and Emerging Businesses (JESB) and Local Business Participation. After taking an initial community pulse, we found that some JESB and local MWVDBE vendors had initially expressed concerns about being overlooked on this project. We immediately set to work, both internally and externally, to build the right infrastructure to reach and engage the right vendors and talent for the project ahead. The Ryan marketing and EBI teams developed an outward-facing, user-friendly, project-specific portal for outreach bidding opportunities from MWVDBE vendors that was utilized by the local community.
But authentic connection with local MWVDBE and JESB vendors would not have been possible without our EBI partnership with Jacksonville-based Acuity Design Group (ADG). With a deep knowledge the local vendor market, trusted relationships across the area and previous experience working with JEA, ADG helped us facilitate six in-person outreach events that paired the right vendor with the right opportunities. Even before project completion we successfully hit—and surpassed—MWDBE, JSEB and Local Business Participation project goals by 35 percent, 249 percent and 36 percent (respectively).



























