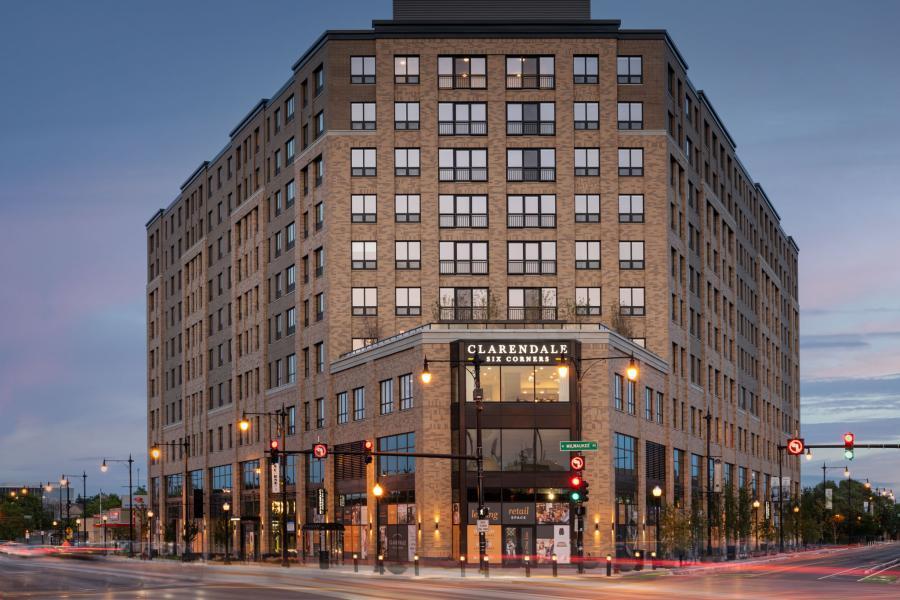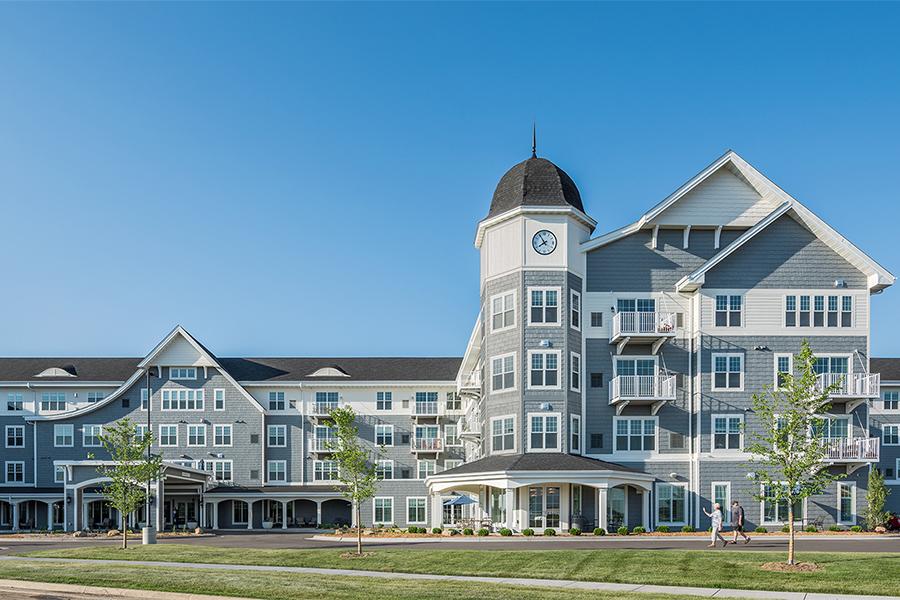Read More
An integral part of Ryan’s Highland Bridge master-planned development in Saint Paul, MN, this two-block senior living community welcomes seniors to an intergenerational neighborhood rich with community connections through restaurants, retail and greenspace. Designed and built by Ryan, Marvella is our largest senior living project to date, totaling 515,000 square feet across two buildings connected by a pedestrian bridge, and our first A+E partnership with Presbyterian Homes & Services. With arched focal elements and bay windows that add depth and texture, the architecture is a timeless blend of stone, brick and stucco that nods to the historic character of Saint Paul and conveys strength and permanence. Marvella, which means “marvelous,” is expected to attain LEED Silver certification and includes many sustainable features including high efficiency HVAC systems.
Embracing the urban and neighborhood context, the two-building campus seamlessly connects to walking paths, water feature, civic plaza and Gateway Park, while also fostering community within its own walls. The four-story western building offers 182 units for independent living, assisted living and memory care; one level of underground parking; and a town center of amenity spaces for the entire campus including dining rooms, pool, exercise rooms, chapel and amenity terraces. The five-story eastern building provides 118 independent living apartments with patios or balconies, two levels of underground parking, a rooftop amenity terrace and club lounge. A quarried stone-covered tower feature serves as a beacon for all of Highland Bridge and an enhanced pedestrian bridge connects the two buildings across Mount Curve Boulevard, a prominent gateway to the neighborhood.
Read More
Drawing inspiration from the local heritage, the architectural design embodies the city's historical charm and enduring strength by seamlessly combining elements of stone, brick and stucco. The exterior treatments respond to the context of the Highland Bridge development thanks to the thoughtful design of dramatic architectural facades at the building entry points and the signature tower that serves as a landmark for the neighborhood and overlooks the civic plaza and water feature. The local climate was considered in design choices by incorporating energy-efficient features, optimizing natural ventilation and creating indoor-outdoor spaces that enable residents to embrace the changing seasons of Minnesota. The design team actively engaged multiple community stakeholders during the design process and incorporated feedback from the Highland Park neighborhood group and Friends of the Mississippi River.
Read More
Marvella offers the Wings Wellness Program that focuses on six critical areas of health: social, emotional, spiritual, physical, intellectual and vocational. The community’s centralized core amenities include formal and casual dining, social gathering spaces for private events and areas for physical wellness. These support robust programming that includes intellectually stimulating programs and events, spiritual care with on-site pastors, volunteer opportunities and various fitness activities. Highly programmed amenity spaces are centralized in a ‘town center’ within the west building’s main floor. Surrounding the campus’ main courtyard, the town center features a large multipurpose room, multiple dining options, fitness areas, pool, club room and activity rooms. With a large array of resident amenities located across the campus, the two buildings are connected by a climate-controlled pedestrian bridge that provides resident access to amenities in either building.
Read More
Highland Bridge is a redeveloped brownfield on what used to be a Ford Motor Company plant dating back to the 1920s. Restoring the site and reconnecting it to the surrounding street grid and ecosystem are all foundations for the Marvella project. Building on those foundations, Marvella takes advantage of the many sidewalks and bicycle paths that lead to the park and open space system throughout the development, enabling residents to maintain an active lifestyle and connect with the regional ecosystem.
Read More
The Marvella senior housing community is not only the largest Ryan-designed community to date but also the first anticipated to receive LEED silver certification. Sustainable features include electricity from 100% carbon-free and renewable sources, a 65-kilowatt solar array located on top of each building, bi-polar ionization air purification systems within all building amenity areas, 20 electric vehicle charging stalls, and efficient water fixtures and irrigation resulting in 30 percent reduction in indoor and 50 percent reduction in outdoor water use.







