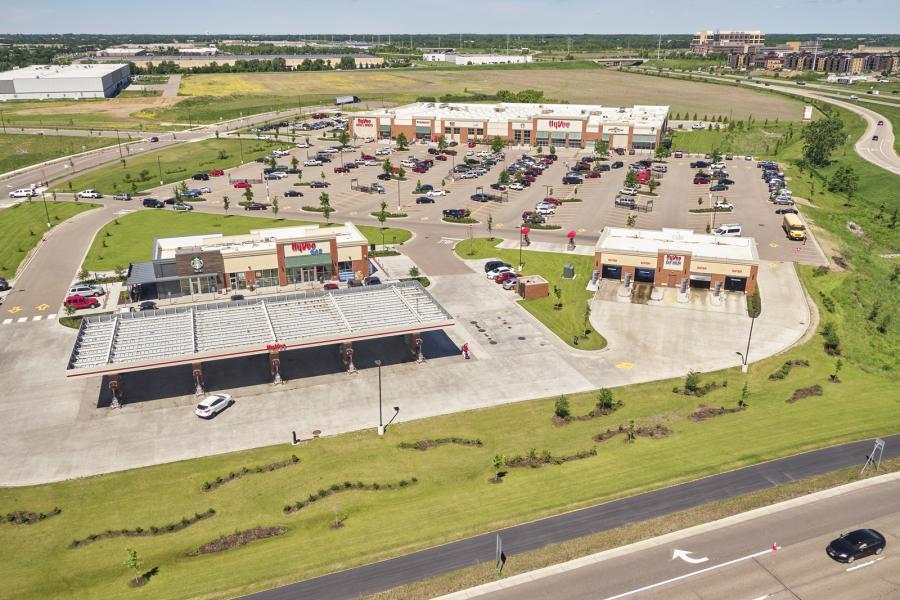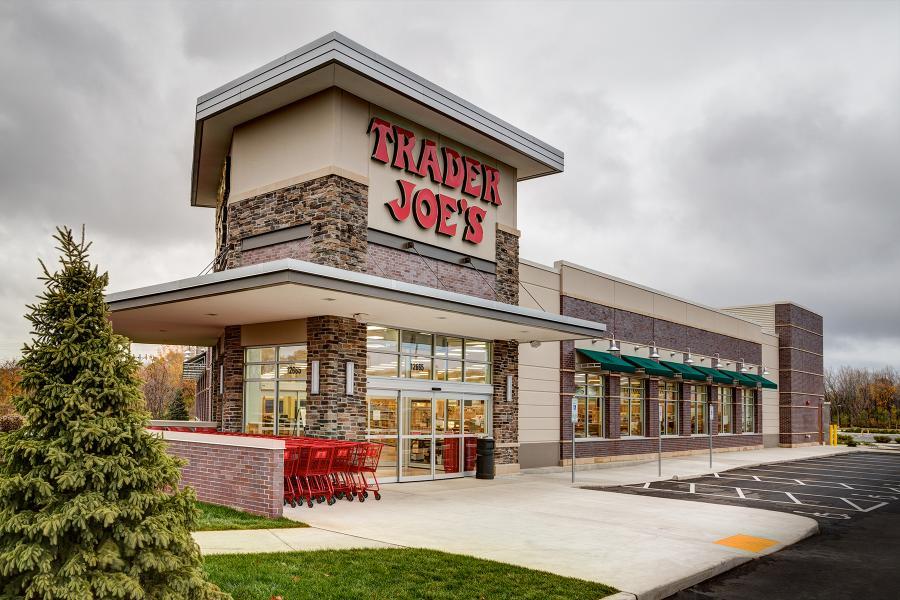Building on our successful work on a number of Publix store remodel projects, we embarked upon our first ground-up store. The project encompassed the construction of a new, two-story Publix plus the exterior remodel of an existing retail center.
The store was a prototypical format and the first of its kind for Publix. Due to the compact nature of the site, a two-story design was implemented, with parking on the ground level and the store on the second floor. While an older Publix had existed on the site, Publix wanted to expand the store while maintaining needed parking. By putting the parking on the first level and the store on the second, they could maximize the store’s capacity.
The store format, while perfect for the site, brought challenges as both the Ryan and Publix teams worked through a new design, procured new materials and incorporated components not present in other Publix stores, such as an elevator. We also faced challenges with the existing infrastructure— the utilities did not match the drawings that had been provided and, as a result, we needed to redesign the water system to tie into the city’s utilities.
In the end, the project was delivered successfully for one of the top grocery retailers in the country.











