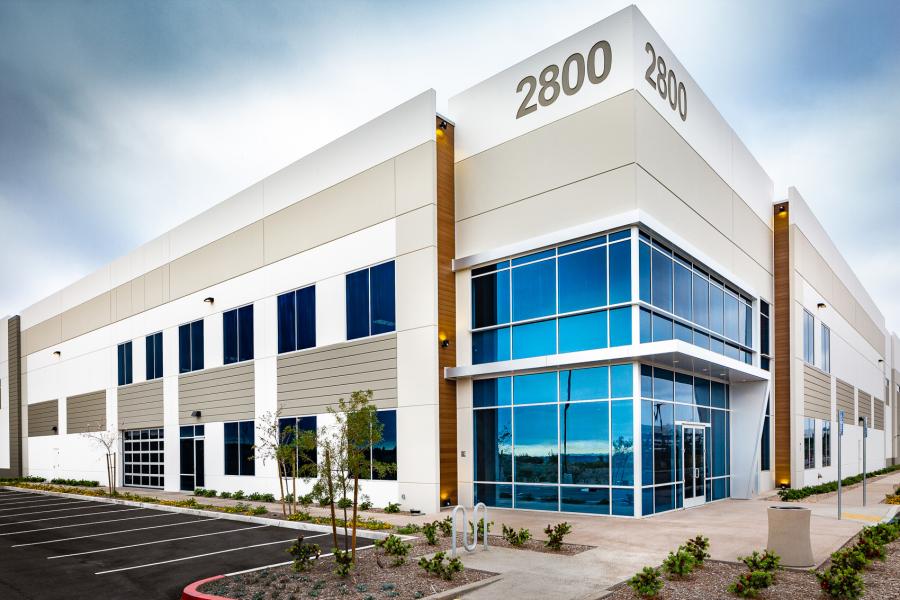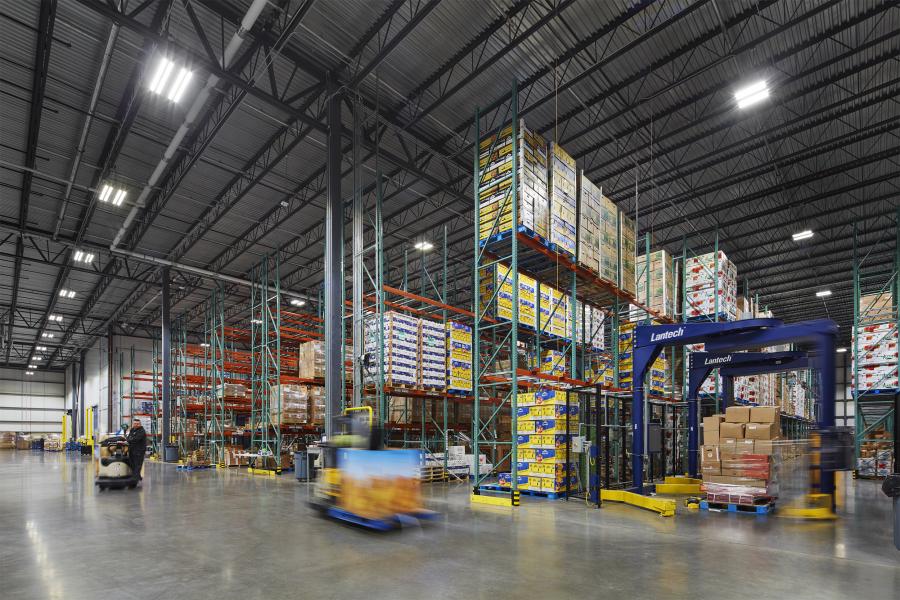Our client, a national beverage distributor, needed a larger building to support growth in the San Diego region. From the outset, our construction team added value by reviewing numerous site and parking garage scenarios to determine the most effective solution for this land constrained site. An innovative roof parking deck was determined to be the most effective solution. Another strategic solution included melding the client’s Class A office space with the tilt-up warehouse, combing two usually separate building types into one cohesive structure.
Prioritizing our client’s commitment to sustainability, the project included many earth-friendly features: carport solar panels; 28 clean air preferred parking stalls; 21 EV charging stations; LED lights; low-flow toilets and faucets reducing aggregate water consumption by nearly 35 percent; native vegetation with low to medium water use. Our construction team also utilized repurposed bricks from the client’s former Coca-Cola plant by incorporating the bricks into the office stairwell, adding a branded touch and historical design aesthetic to the facility while preventing waste. Ultimately, we were able to divert 75% of metal, wood and concrete from landfills by donating or recycling.
The impressive three floor office space includes a visitor’s entry from the rooftop parking deck, trucker’s lounge, employee training center, and employee bar/lounge with an expansive rooftop patio with ocean views.









