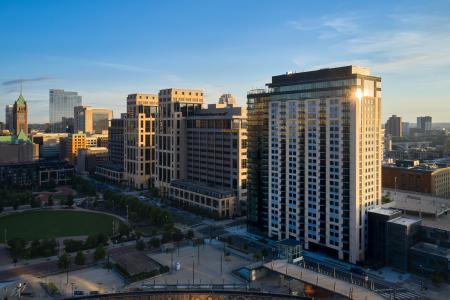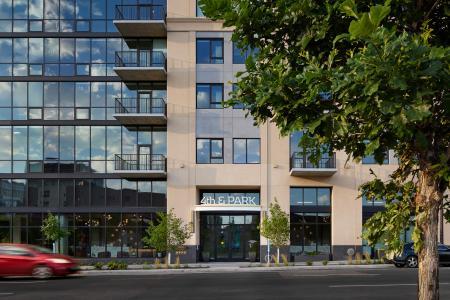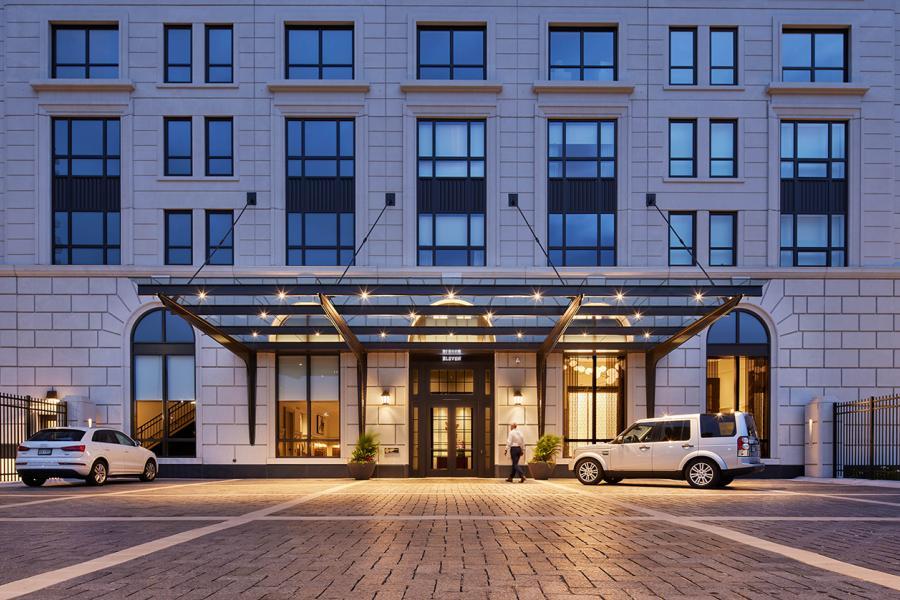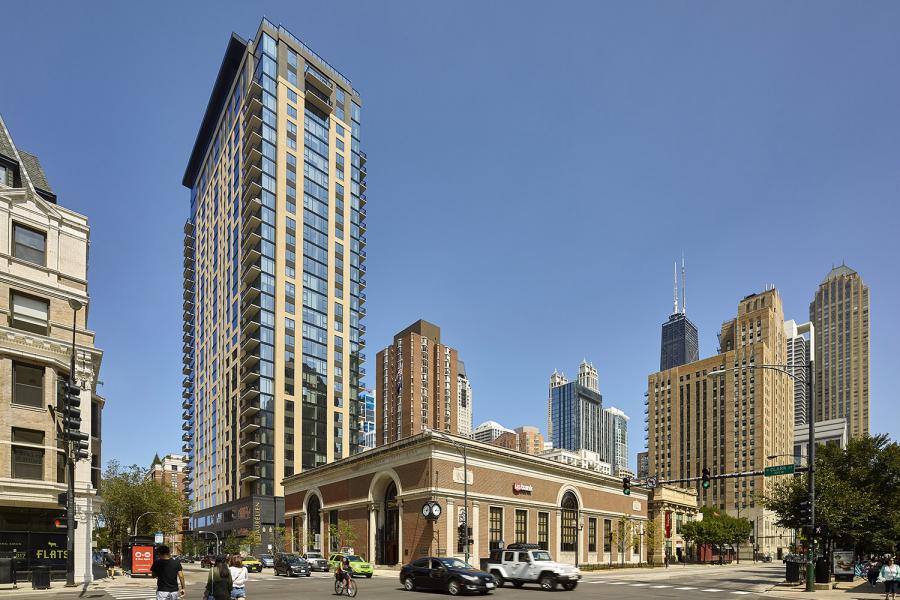Read More
Transforming a small footprint into a vibrant, amenity-rich multifamily high rise, 4th and Park in Minneapolis, MN, is the final phase of Ryan’s Downtown East Development. The 25-story, 350-unit residential tower completes the vision for the five-block development and is a partnership between Weidner Apartment Homes and Ryan Companies.
4th and Park features gateway-priced, efficient units with an average size of 790 SF, targeting professionals who work downtown. Connected to the downtown skyway system and located near the light rail, the project is surrounded by retail, restaurants, office space, The Commons Park and U.S. Bank Stadium. The modern exterior materials and large balconies give a dominant presence to the corner of 4th Street and Park Avenue, while the vertical glass on the west end of the tower adds visual character alongside the rich coloring of the precast panels. The industrial chic interior features concrete floors and exposed columns juxtaposed with finer finishes and fixtures.
Unique to the Minneapolis rental market, shared amenities for residents are featured on the rooftop to enjoy the nearly 360-degree view of the city, outdoor pool, grill stations, fire pits and two club rooms. Additionally, a large, sixth-level amenity deck serves as a private, elevated park and a focal point for the tower. Indoor amenities include main-level commercial space and a dog run; second-level golf simulator, sports lounge and co-working space; and sixth-level gym. Residents have a variety of options for parking including 105 parking stalls inside the building and private or public spaces in the parking garage.
Working through tight entitlement deadlines, design customizations and Covid-19 challenges, we strengthened our ongoing relationship with Weidner through open communication, a detailed understanding of the site and our ability to stick to the schedule.
Read More
On the 4th and Park project, the design and construction teams accepted a condensed design schedule to meet an aggressive entitlement date. Both teams knew this would be challenging but rightly trusted the construction administration team to fill in the gaps on-site as design and construction were being executed concurrently. As a result of the tight schedule, the team adjusted by holding multiple joint meetings between design and construction. One example of their successful collaboration was evolving the rooftop pool deck from a general block diagram to a fully coordinated waterproofing and mobilization strategy in a few short months and just in time to form the base of the concrete deck.
Read More
Our interior design team provided comprehensive FF&E (Furniture, Fixtures and Equipment) services for 4th and Park, focusing on durability, ergonomics and aesthetics throughout the multifamily community, including the lobby, corridors, indoor amenity rooms, pool deck, outdoor terrace and model units. By actively engaging in the visioning process, our team understood the nuances of the client’s vision, enabling us to select furniture and art pieces that enhanced overall renter appeal.
Our designers tailored the FF&E package to complement the community’s industrial-chic design aesthetic featuring raw elements such as wood, metal and concrete. For both the client and our interior design team, this project introduced a new style and set of vendors. The industrial chic vision was a unique departure from the client’s typical specifications, but they trusted our team of experts to execute the vision.
The goal was to create a unified and vibrant atmosphere where residents and guests feel immersed in luxury and sky-high sophistication. Each space is a work of art that balances color, texture, patterns and functionality. Our approach successfully integrated the architectural and interior design elements with carefully curated FF&E to achieve a cohesive, effective result while maintaining quality and budget considerations.















