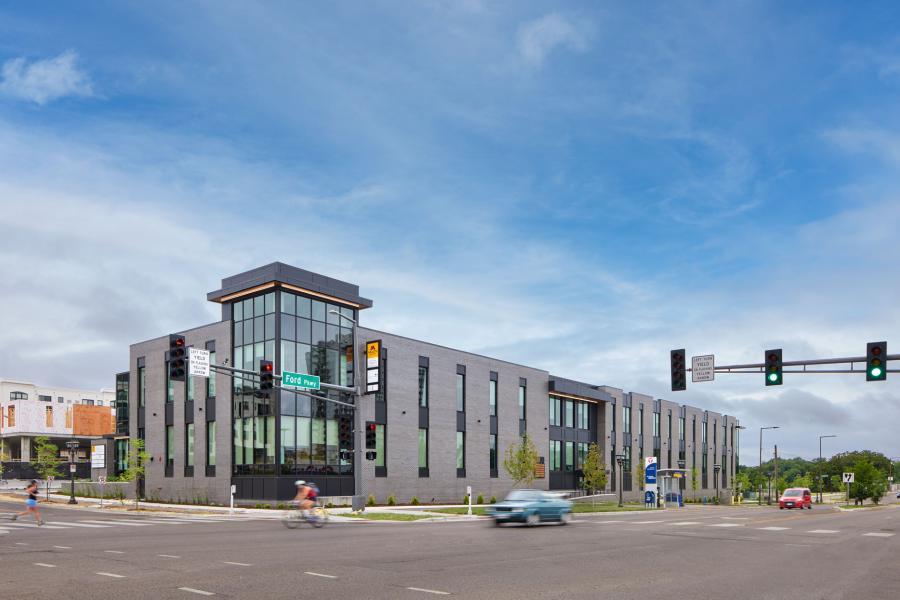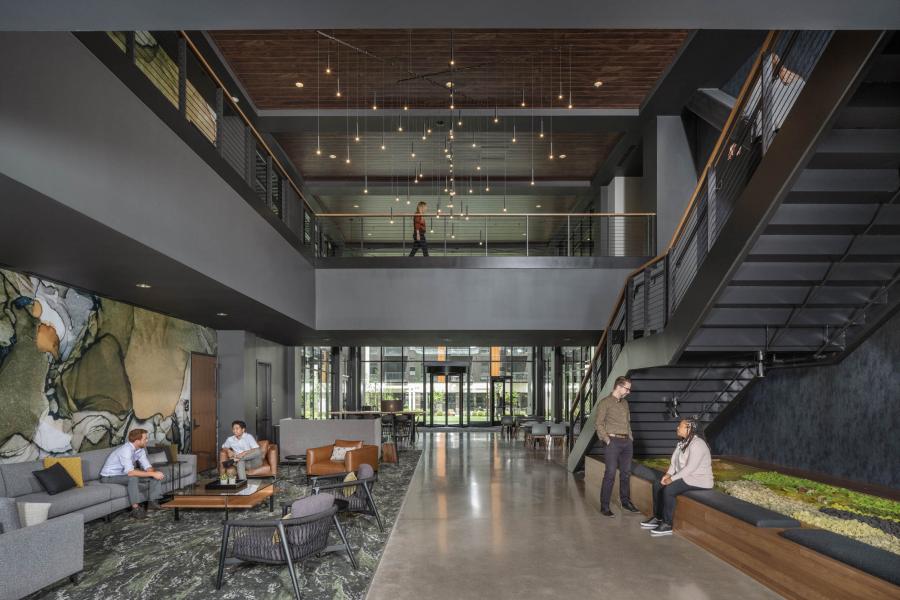When Allina Health decided to add a new parking garage to their Abbott Northwestern Hospital campus, they wanted to ensure they were equipped to provide accessible care that reflected their commitment to the community. As part of their efforts, they enlisted the expertise of Ryan’s Architecture team to design the new Abbott Northwestern Transportation Hub. This comprehensive facility was designed to serve more than 200,000 patients who come to Abbott Northwestern Hospital for care each year and healthcare employees who commute by car, bus and bike.
Our architecture team went through multiple design iterations to find the best balance for this parking structure and its screening system. Understanding the needs of the client—which included limiting exposure of car lights through the screen and light pollution across the neighborhood—needed to be balanced with a desire to maintain views and create an appealing structure that matched the aesthetic of the existing structure. Our design team used computational design methods to streamline the iterative process, which reduced time spent developing the design and allowed our team to focus on other critical aspects of the project.
As a result, the final design expands an existing five-story garage by two floors, which connects to a new eight-story, 535,430-SF garage. We added 1,600 parking spaces, providing a total capacity of 3,000 vehicles with direct skyway connections to the hospital, ground-level tenant spaces and a secure transit stop. The bicycle center close to the main bike path also includes electric bicycle storage and lockers.
Additionally, the hub also includes forward-thinking sustainability features including: a greenwall, a one-megawatt solar roof, bee-friendly landscaping and electric vehicle charging stations. Enhancing the aesthetics and vibrancy of Chicago Avenue and the sidewalk along the Midtown Greenway, this facility also reduces traffic congestion by diverting vehicles away from neighborhood streets.









