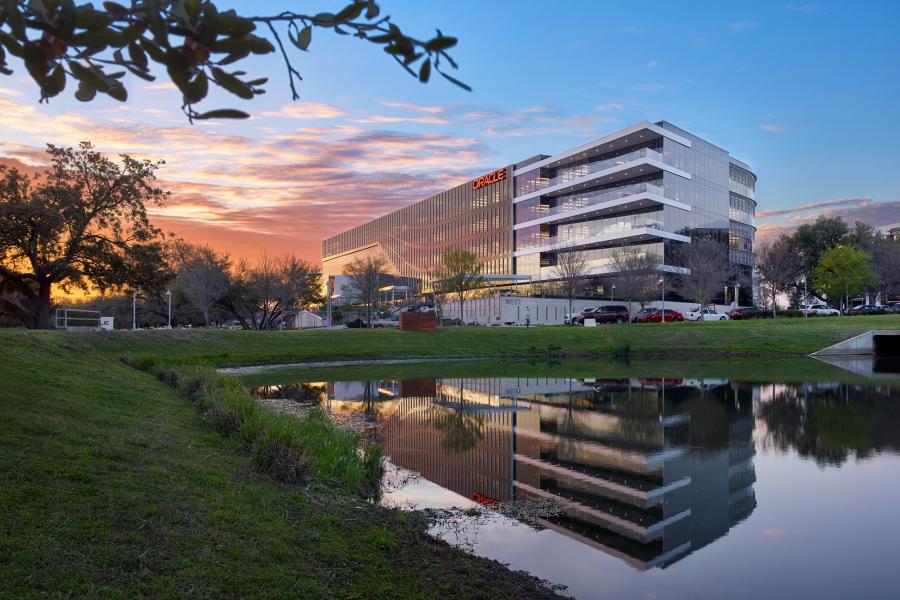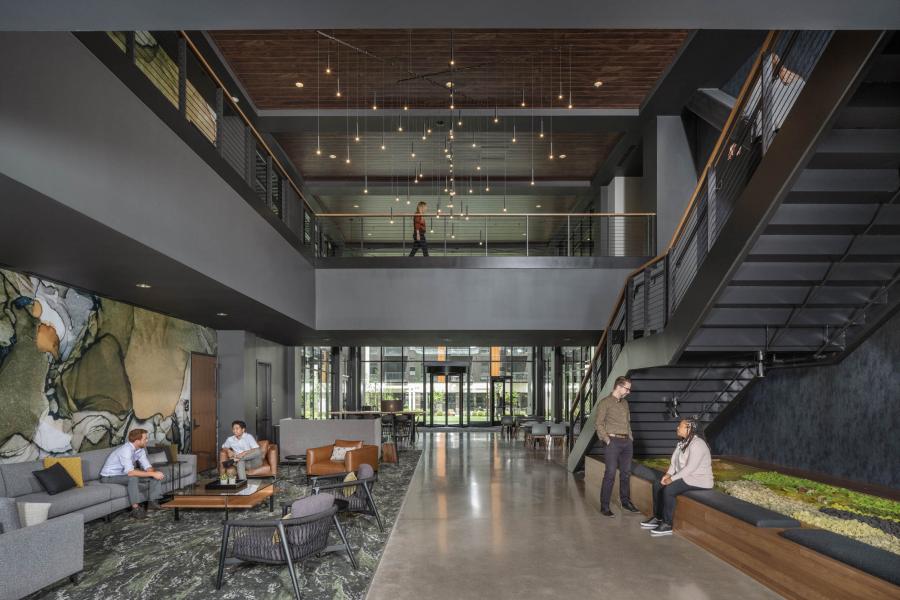With a focus on sustainability and aesthetics, the City of Austin Permitting and Development Center (PDC) provides a welcoming, customer-oriented space and a central location for employees. The four-level office building, developed and built by Ryan, includes administrative support space, service center facilities, conference center and a six-level parking garage with associated retail space. The design-build contains 13,000 square feet of conditioned lease space featuring a 3,000-SF fitness center, additional retail, site improvements and landscaping. The conference center, located in the courtyard, is slated for both public and private use and has full broadcasting capabilities.
Located in an up-and-coming development and adjacent to Austin Community College, the PDC is part of a new master development and our team smoothly navigated construction alongside four other projects. We also procured and managed Furniture, Fixtures and Equipment (FF&E), including artwork and plants. The PDC meets the Austin Energy Green Building 4-Star Standards and has achieved WELL Building Standards Version 2. This facility is the first WELL certified project at the gold level in Austin area. Unique green features include a rainwater collection system to gather rainwater and condensate, store it in underground tanks, and use it for landscaping irrigation. The PDC also has a blackwater reclamation system, which collects and treats water before sending it back for re-use. The system is modeled after the San Francisco Public Utilities Commission headquarters.






















