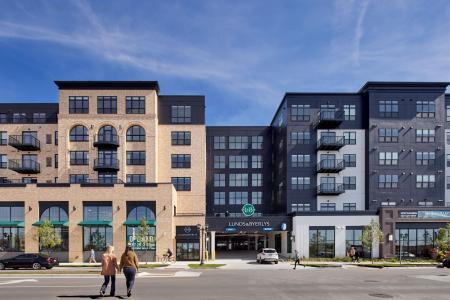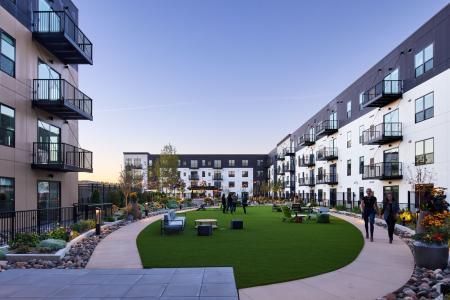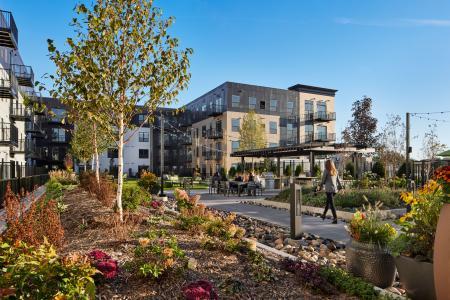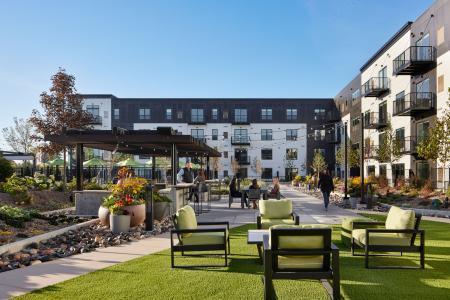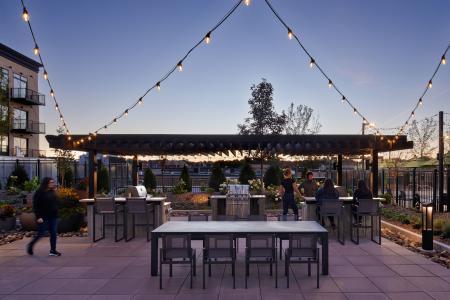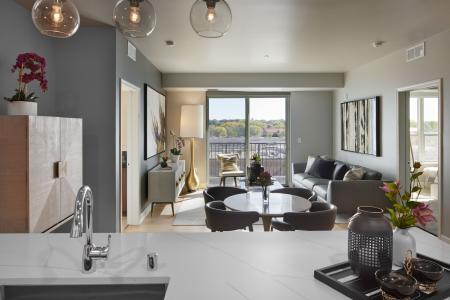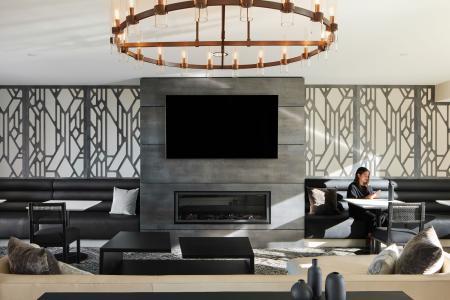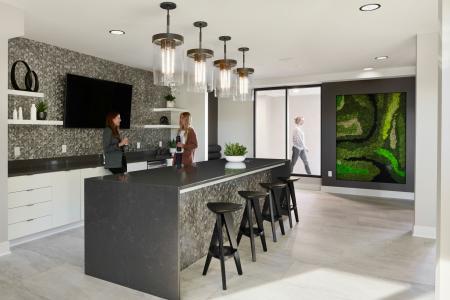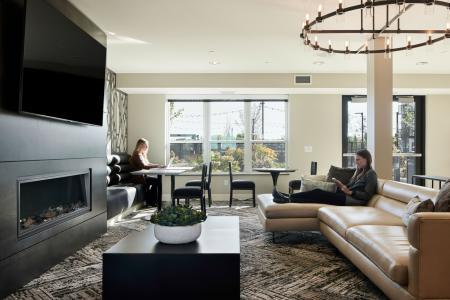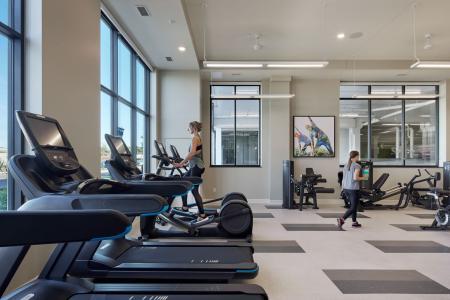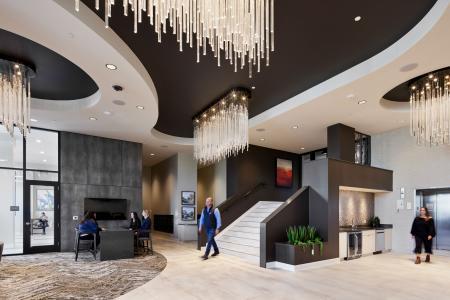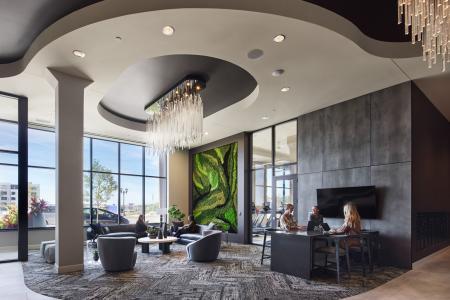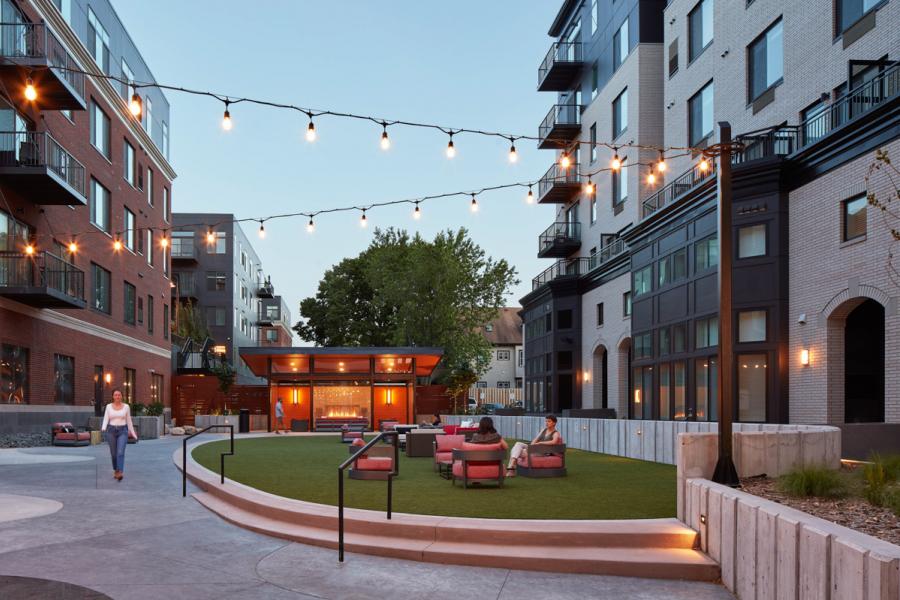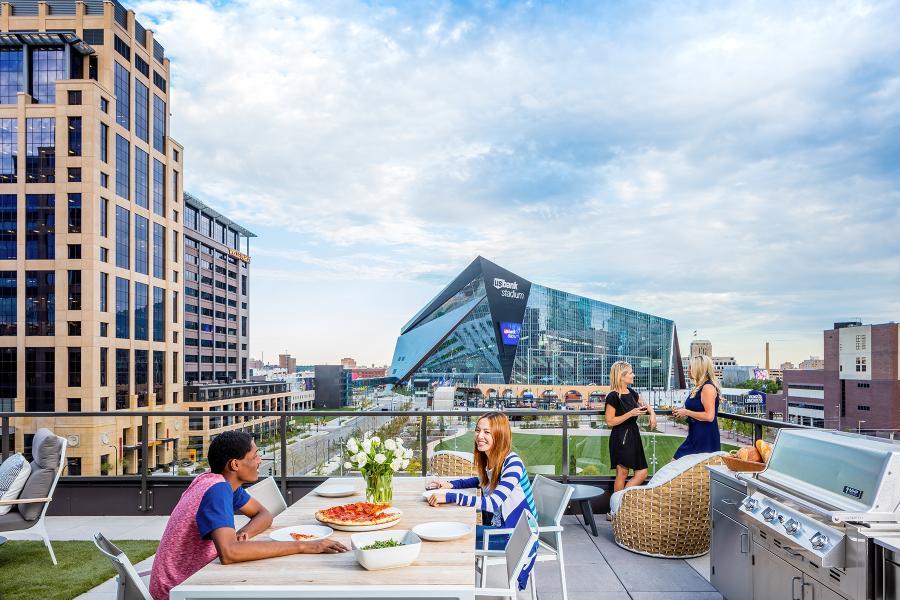Read More
The Collection at Highland Bridge connects the Highland Bridge master development with Saint Paul’s historic Highland Park neighborhood, breathing new life and bringing housing to the area. As the first completed building on the former Ford Motor Company site, this six-story, 485,072-SF mixed-use building is the gateway into the emerging community and establishes a high-quality aesthetic standard for future developments.
The project features a 50,000-SF Lunds & Byerlys upscale supermarket topped by 230 high-end apartment units. Many of the units have views of the amenity deck with the corner units having sight lines focused downtown, while the penthouses feature upgraded finishes and luxurious terraces built into the stepping of the building. The classic storefront features arches and large windows framed with traditional brick.
During master planning, Ryan hosted community outreach meetings to gather neighborhood input. Honoring the community’s desire to retain the area’s historic charm while leaning into modern sustainability technologies, our architecture team divided the northern and southern portions of the project into two distinct aesthetics. The northern portion features brick arches and traditional cornices and a signature tower element nods to classic Saint Paul architecture. The southern portion reflects more modern and industrial elements, including corrugated metal siding.
Certified as LEED BD+C: New Construction Gold, the Collection encompasses multiple sustainability features, including EV charging stalls and reduced water demand and energy loads. Setbacks from the commercial base of the building create unique outdoor terraces for residents. The 30,000 SF outdoor amenity deck features lush landscaping and an extensive garden and lawn space as well as gathering spaces, grill island, dining area, fire pit, pet walk and pool.
Read More
This project is the first step in activating an area that was blocked off and unusable for the neighborhood, while also creating much-needed housing. Surrounded by a traditional urban neighborhood with single-family homes and smaller-scale apartments, The Collection offers a soft transition from the classic neighborhood to the scale of the development, featuring elements that reference historic Saint Paul. The design team, sensitive to the scale of the building and pedestrian experience, broke up the large scale of the building through several methods. First, the northern and southern portions of the building were divided into two distinct aesthetics. The northern portion of the building, closer to the existing neighborhood, includes brick arches, traditional cornices, and a signature tower element inspired by the charm and character of historic buildings. The southern portion reads as a separate building that is more modern and industrial with corrugated metal siding. Vertically, the apartment levels include significant setbacks to clearly define the base, middle and top. In addition to breaking down the scale of the building, the setbacks from the commercial base to the body of the residential and top floor setbacks create unique terraces that allow for larger private outdoor spaces, an uncommon amenity in urban multifamily units.
Read More
Three overlapping requirements mandated the Collection’s sustainability goals: the Highland Bridge Master Plan (requiring LEED Silver Certification or above), the Minnesota Sustainable Building 2023 Energy Standard, and the Saint Paul Overlay. Throughout the design, the team employed two energy modeling processes to identify value-add opportunities and evaluate energy impact against payback. Ryan’s architecture team led the technical design in tandem with construction. We partnered with the City through the approvals process to confirm that the complicated project requirements aligned with the larger master development. The highly sustainable new residential community incorporates a range of solutions including a 58kW, 4,000-SF photovoltaic array on the roof; high-efficiency mechanical systems; electric vehicle charging stalls; public bike parking; and residential bike storage.
