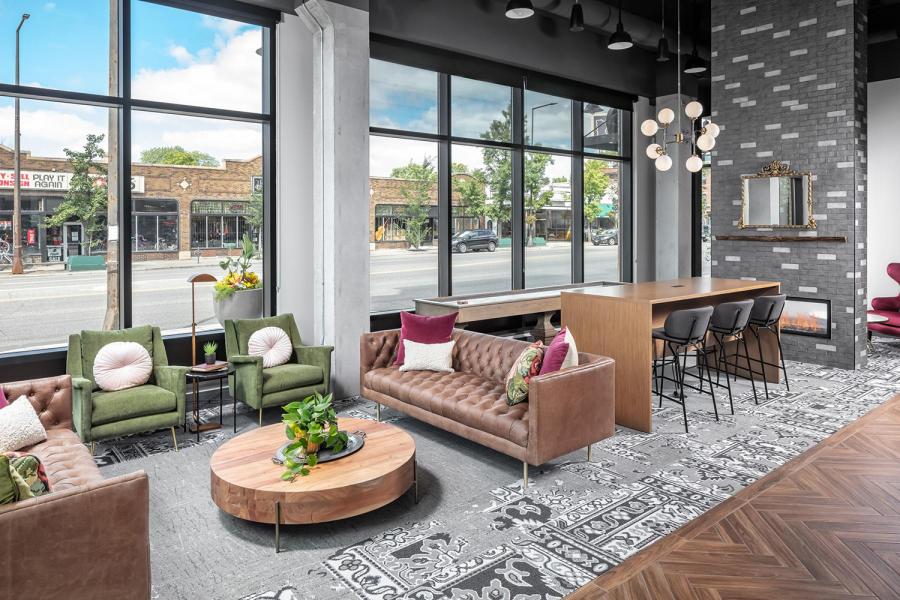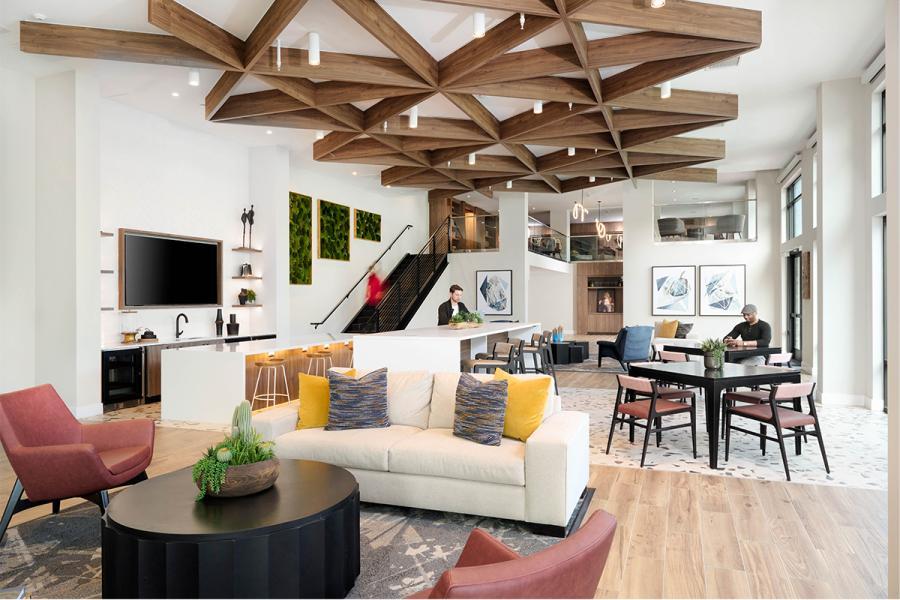Read More
Located in the heart of lively Uptown Minneapolis, Daymark Uptown is a transformative project with expansive lake and city skyline views. The complex incorporates multifamily apartments; office space for Sons of Norway, the previous property owner, with adjacent restaurant space; ample parking; and an apartment building that’s original to the block, with units at lower price points. Connecting the North and South buildings is a tower replicating a daymark, with a lit cupola that’s visible for miles.
To maintain the overall schedule, the project team overcame challenging logistics. The entitlement process required multiple neighborhood meetings and design modifications. Sharing the concerns of the Uptown population for the densely concentrated older homes and commercial buildings nearby, the team went the extra mile to perform precondition surveys and set up vibration monitors before demolishing and abating the building to add an additional layer of protection to surrounding properties during construction. We coordinated with Xcel Energy to design a new underground electrical system and continued matching wits with nature, which provided record snow and rain in 2018 and 2019. Thanks to equal parts effort and innovation, Daymark Uptown was completed in the Spring of 2020.
Read More
Daymark Uptown Apartments is the result of two distinct, but related goals set for the design team: create a large multifamily project respectful of the neighborhood context and create a new office shell space and branding opportunity for the Sons of Norway organization that has been a mainstay along Lake Street for more than 50 years. Achieving both goals required carefully threading the large project onto three-fourths of a block in a beloved single-family neighborhood. To reduce the perceived scale of a 318-unit project, several steps were taken to break down the scale of the building. The complex was broken into two approximate halves: one along Lake Street and Humboldt Avenue and one along Holmes Avenue. The South building, along Holmes Avenue, was further broken into three distinct masses with deep recesses between areas of the building so they read at a scale like neighboring buildings. The North building is anchored by an eye-catching tower replicating a daymark, with a lit cupola that is visible for miles. Separating the two buildings is a three-story brownstone apartment preserved as a nod to the context and history of the site.
Read More
Daymark is one of the first projects in the Twin Cities to incorporate microunits that do not have full kitchens, instead offering a partial in-unit kitchen with access to a full-size communal kitchen and laundry facilities shared by 12 units. This approach reduces the resources used during construction and minimizes energy expenditure for the units. The microunit design appeals to a demographic looking to downsize and simplify their life, with all the benefits of living in a thriving urban environment.

















