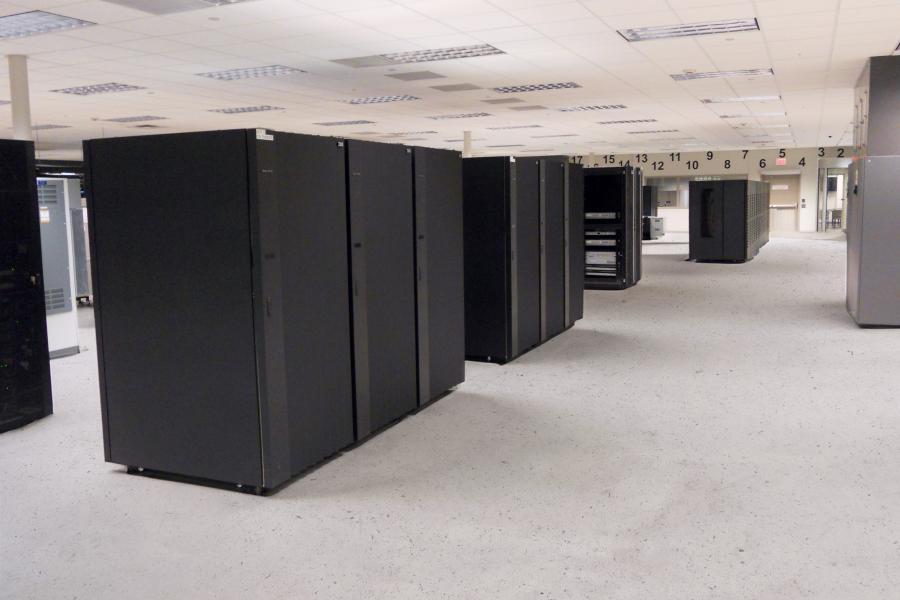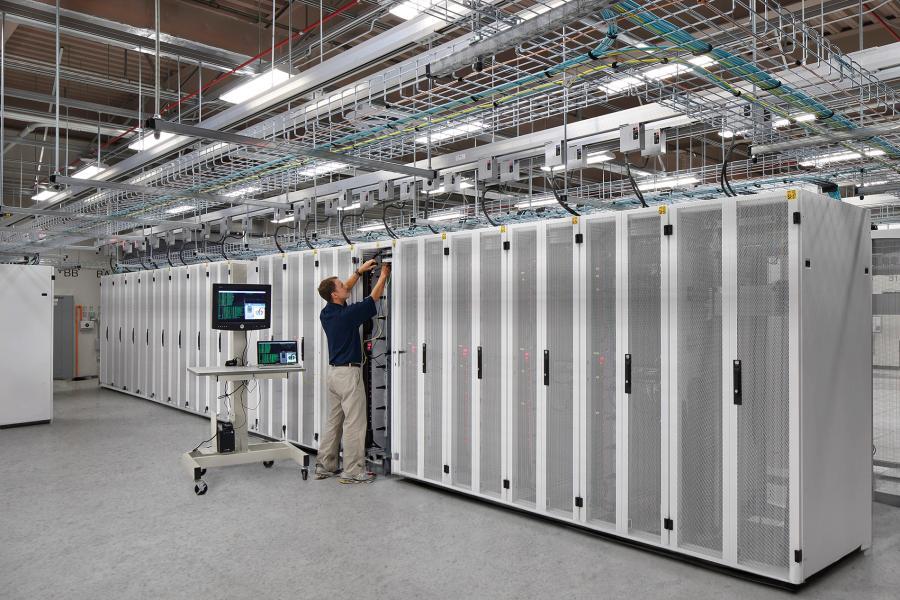Ryan accepted responsibility for the financing, development and construction of 240,000 square feet of new space, as well as the renovation of 120,000 square feet of existing space. The site chosen for this project had contaminated soil and fell under Federal Superfund regulations. Special design features include redundant mechanical and electrical systems and a 40,000-square-foot state‑of‑the‑art computer room.
The client houses a company-wide computer system and functions as a central distribution point for all industry materials. In addition, it contains a technically advanced computer controlled environment and security system.

