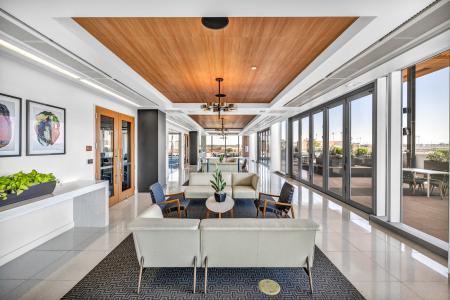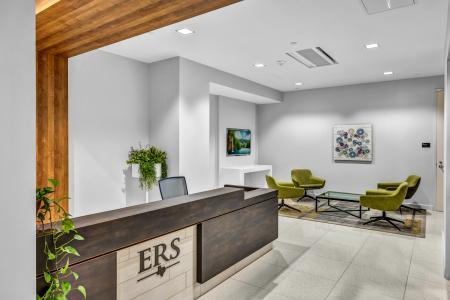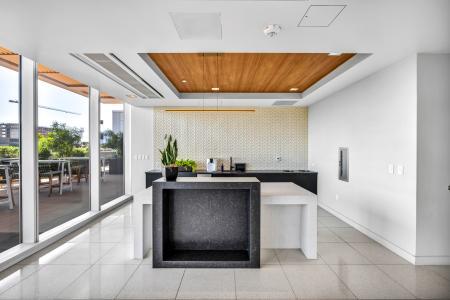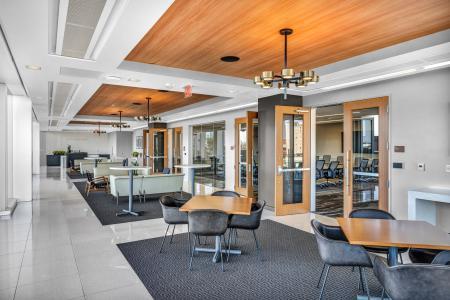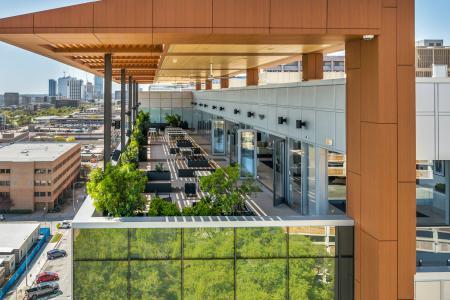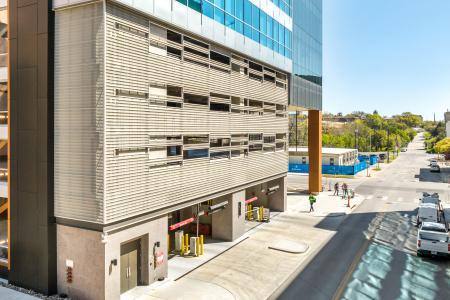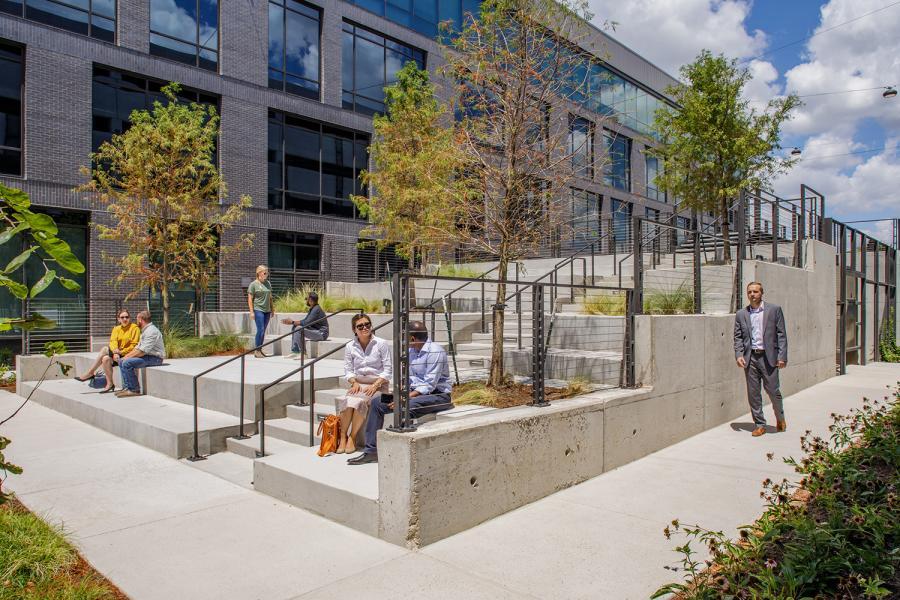As part of the Texas Capitol Complex in Austin, the Employees Retirement System of Texas (ERS) wanted to build a new energy-efficient, multi-tenant office building on their existing site. The complicated expansion called for a developer-builder with deep design management skills, the ability to partner with both ERS and their broker CBRE, as well as expertise in providing marketplace feedback.
The plan involved demoing and replacing a one-story structure with a 10-story Class A office space, complete with an impressive skybridge and convenient tunnel to the neighboring ERS building. Because the lowest point of excavation is 20 feet, we needed a retention system to brace the soils. Typically, this calls for a cost-effective, temporary soil nail solution, but because so little information existed about utilities around the property, the team decided to avoid the risk of soil nails hitting unknown utility lines and selected a permanent cantilever soldier pile retention system. Another issue—moving existing overhead electrical lines below ground—required careful coordination with the Capitol Complex’s master construction plan to sequence building activities and utility work. Given high pedestrian traffic, the team also met regularly with the Texas Facilities Commission to review scheduling and street closures.
The office building features a retail arcade on the ground level, balconies on five levels, a rooftop viewing area overlooking DKR Memorial Stadium and a large parking area. Indoor bike storage and showers on the ground floor contribute to LEED IV Silver certification.


