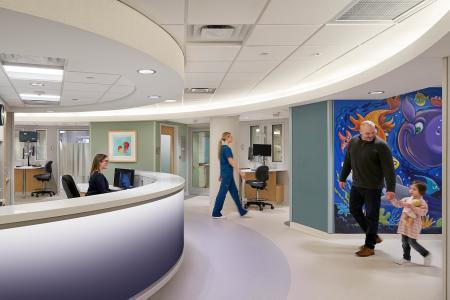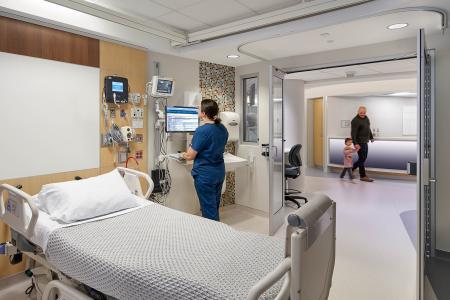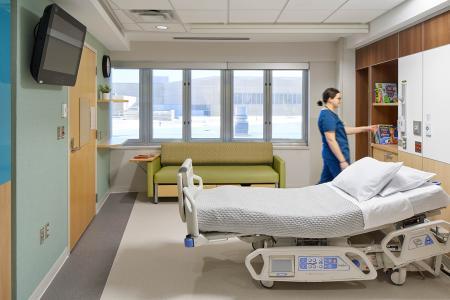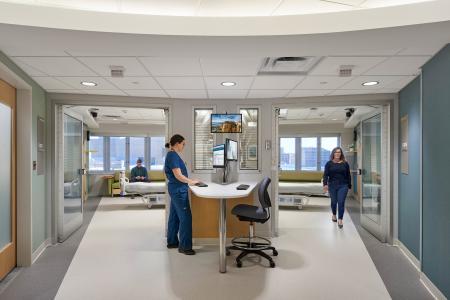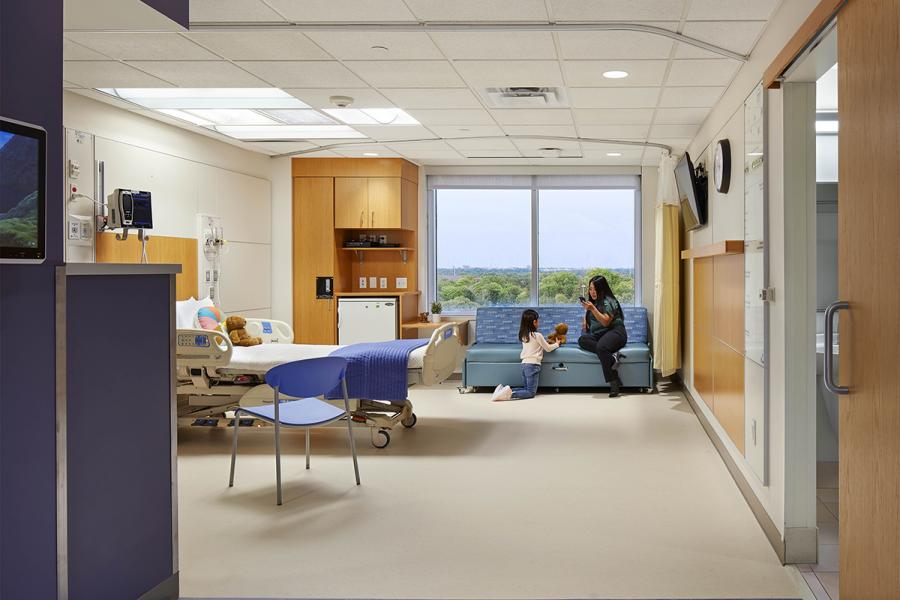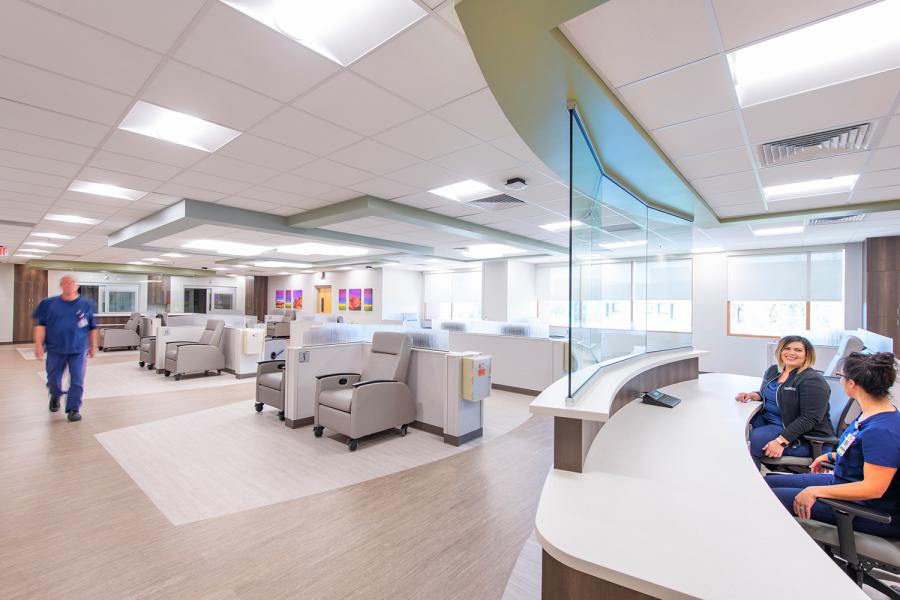The bright colors and beautiful finishes of Gillette Children’s Neurosciences Unit at the Saint Paul, MN, campus fosters a welcoming, hopeful space for patients, their families and staff. The newly renovated 6,800-SF circular, inpatient unit cares for children and teens with complex neurological conditions and injuries. The Ryan team refreshed the space in two months with new finishes, improved nurse stations and a more comfortable family area. Keeping an existing under-the-sea mural and other artwork, our design team built a cohesive color palette, drawing accent colors from the mural and introducing calming, solid textures throughout the space. A new central nurse and reception desk includes improved visibility to each of the 10 patient rooms and the desk’s curved, three-form, backlit panel helps establish it as the centralized hub for patients and families. Other updates include six larger nurse charting stations; new flooring, wall finishes and cabinets in the playroom and a refreshed nutrition alcove for families.
Keeping the client’s interest at heart throughout the process, we stayed ahead of material procurement challenges through early communication with subcontractors, precise research on material lead times and staying flexible with material alternatives, including wall coverings. We also deftly coordinated schedules with another on-site contractor and stepped in with our own carpenters when the millwork installer’s labor fell through. Clear communication throughout the project was key to delivering on time and under budget.
