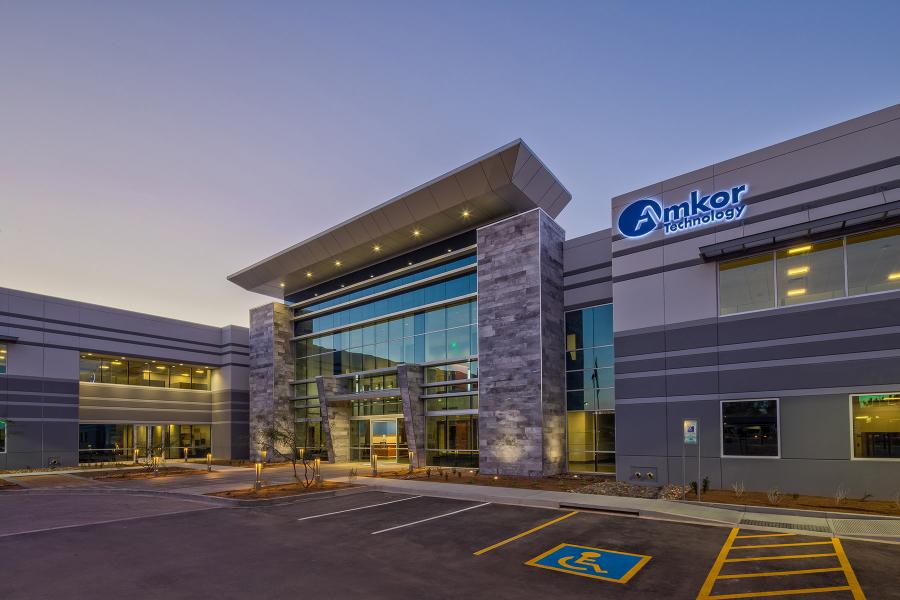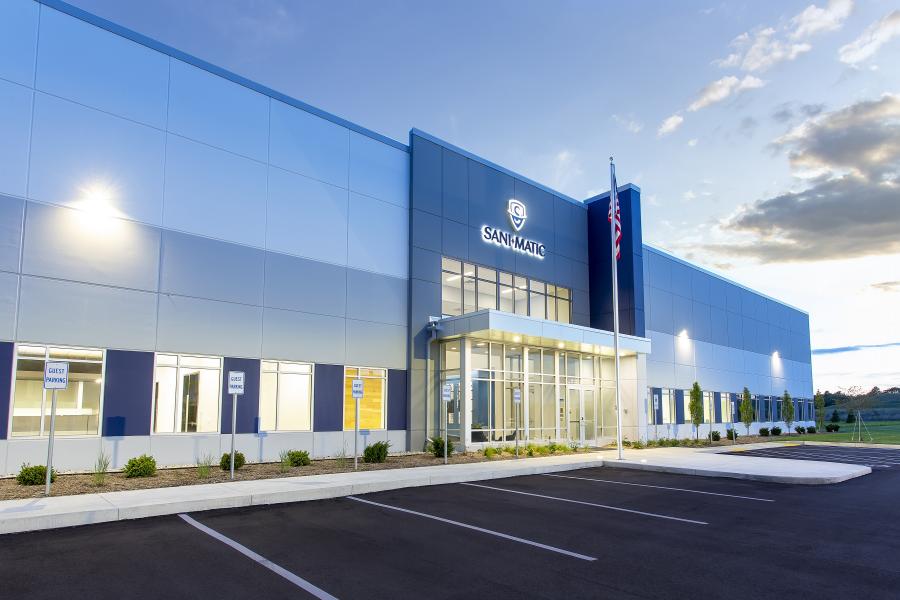A leading manufacturer of custom architectural stile-and-rail doors, TruStile Doors needed to consolidate and expand its Denver operations into a single headquarters.
After costing out remediation, the decision was made to locate a different project site, and despite limited options, one was located nearby. The new site still presented many challenges, including multiple intersections, line rebuilds, environmental cleanup and grading issues. Permitting involved approximately two dozen permits and entities, requiring extraordinary due diligence, as we complied with Colorado water rights, EPA emissions standards, and the company’s dedication to stewardship. Meanwhile, our field team leaders doubled down on recruiting highly skilled workers in a busy, competitive market.
Design of the sloped building—which evolved throughout the project—required utilizing every square inch to fit the site, meet grading and control costs, and make the building work. Specifications included a state-of-the-art dust collection biomass boiler system to heat and cool the entire building from waste production, and installation required complex coordination with domestic and foreign vendors. The project utilized one of the largest installations of a new storm retention technology in the nation, to offset the site restriction challenges.
The resulting two-story, 260,000-SF manufacturing warehouse and office facility doubles production capacity and expands workforce potential, while providing a stunning Mountain Modern space for entertaining TruStile’s customers and vendors.












