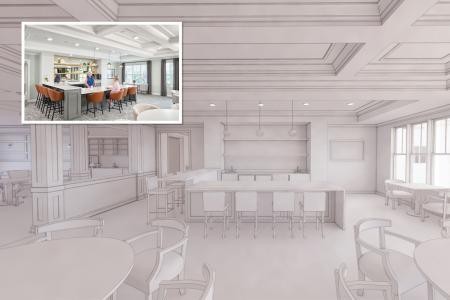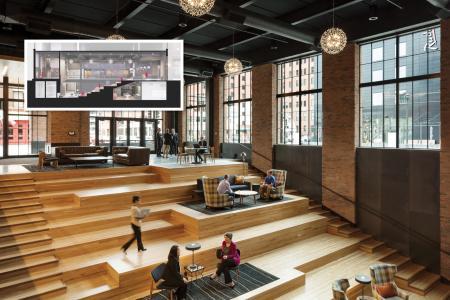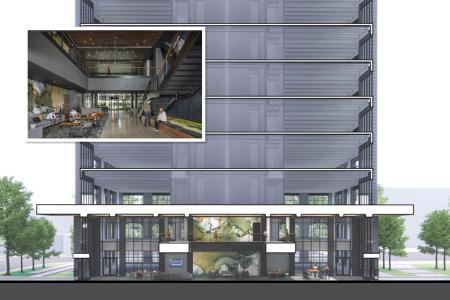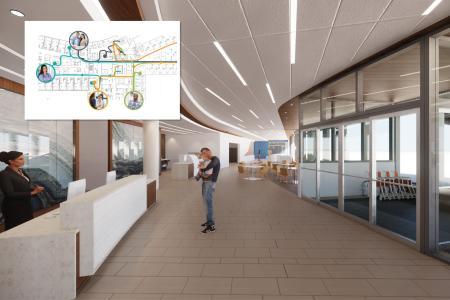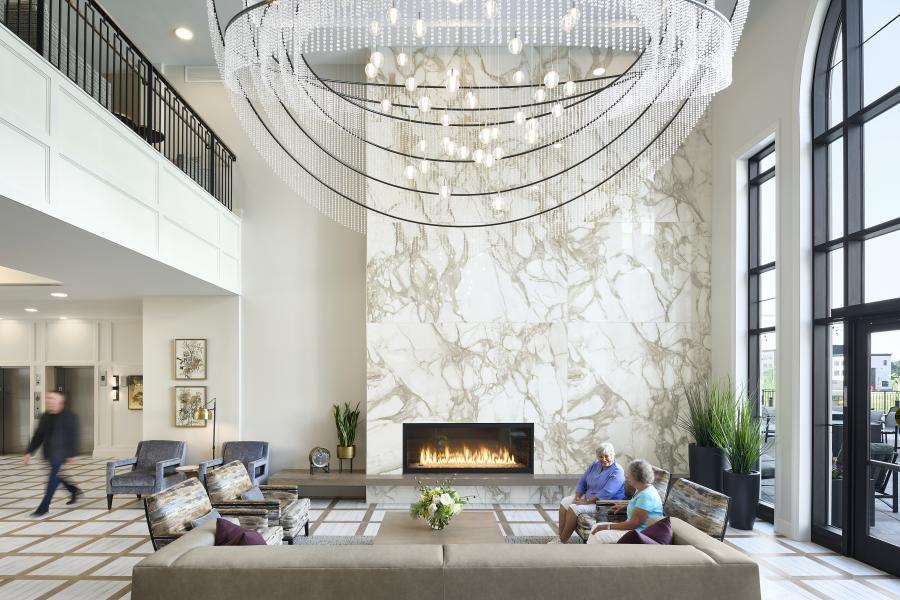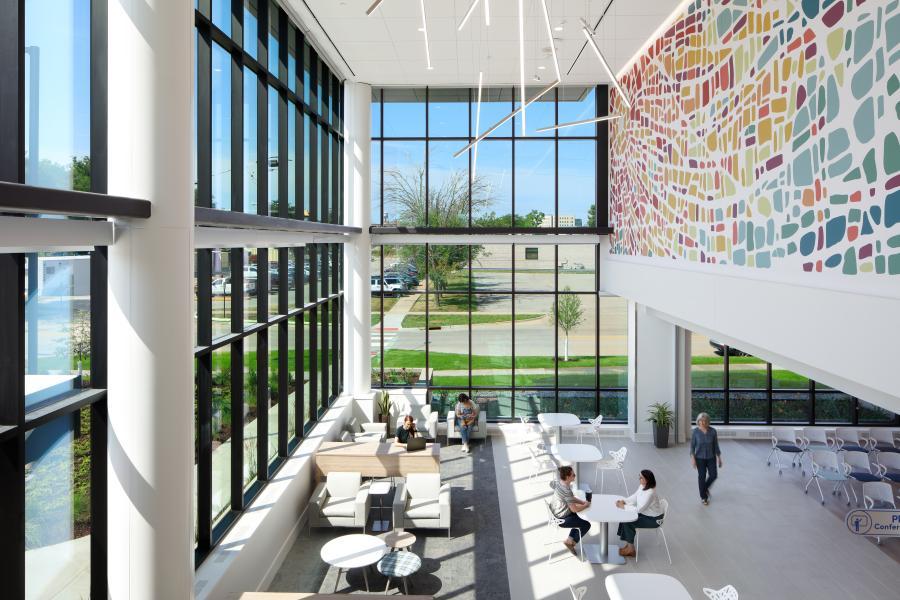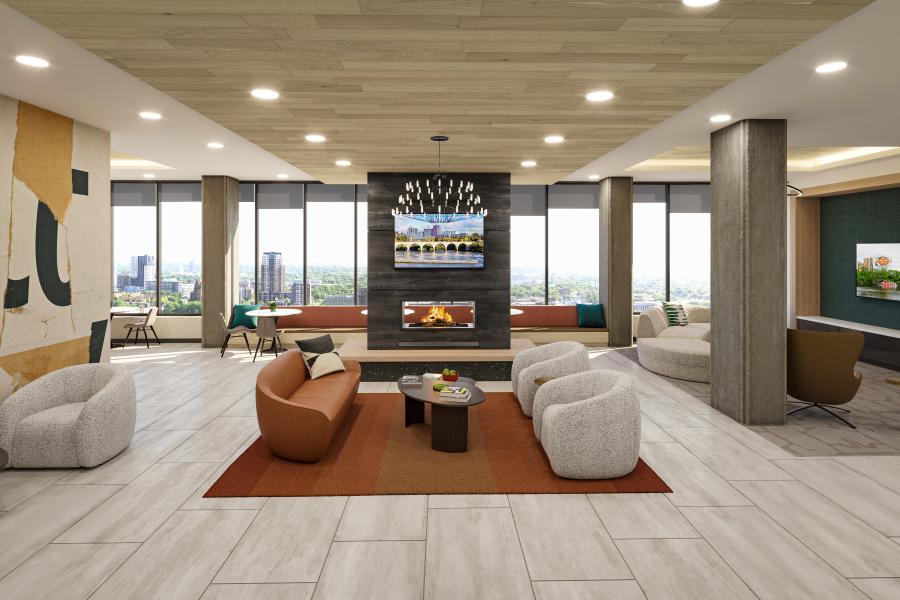Design Gallery
VISUALIZATION
Through digital 3D models, our team embraces various design programs to best support our clients in achieving their design objectives. Starting in a white mode that narrows the focus to the structure and layout, clients can express their first impressions through the look and feel of spaces, and the design team can adjust and provide options in real-time. As the program and layout are finalized, the team applies materials, lighting and furniture to aid in further visualization. By embracing these technologies and incorporating them as part of the design process, our clients can make more informed decisions about the interior environment earlier in the design process.
RYAN Interior Design in the News
See More NewsWORK WITH US
Meet the leadership team who can help you with your project.
Ryan A+E, Inc. is a wholly owned subsidiary of Ryan Companies US, Inc.
