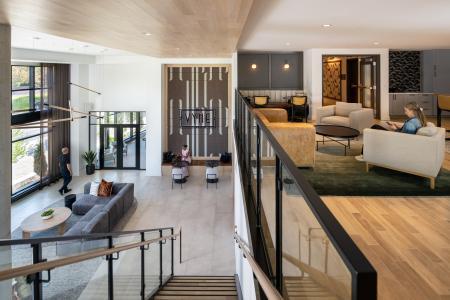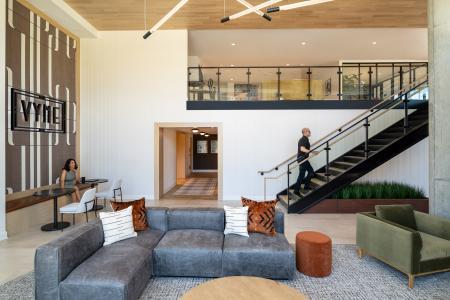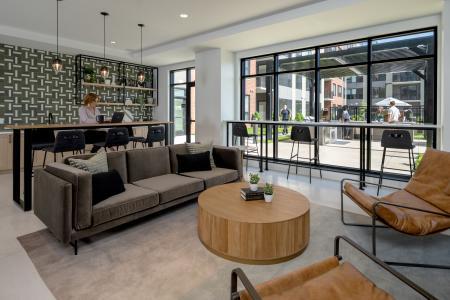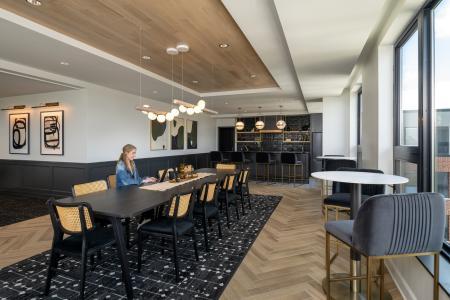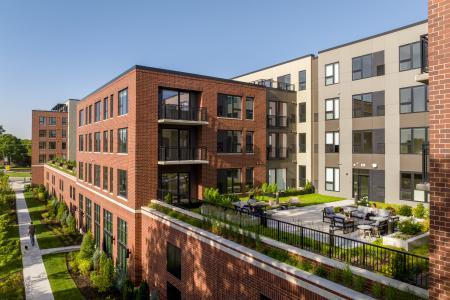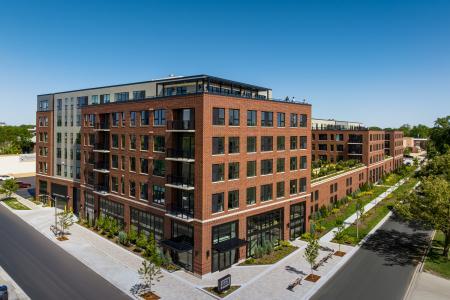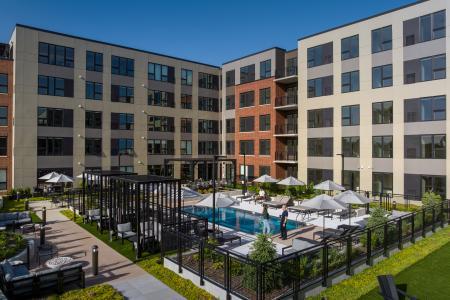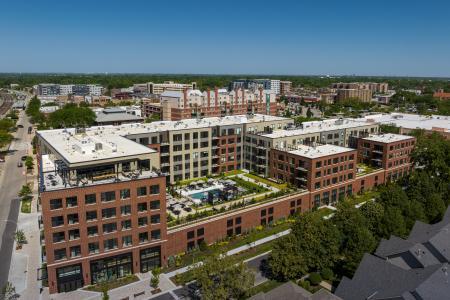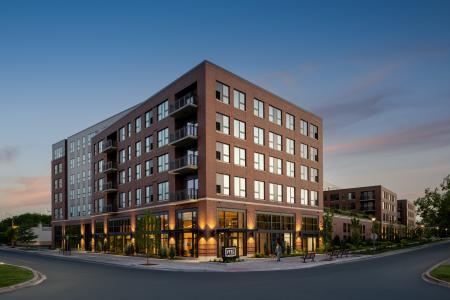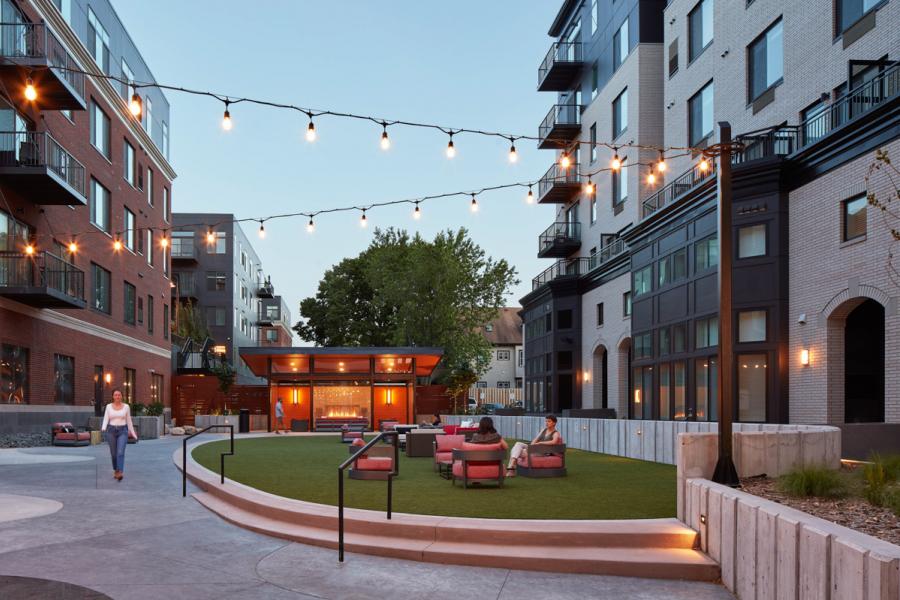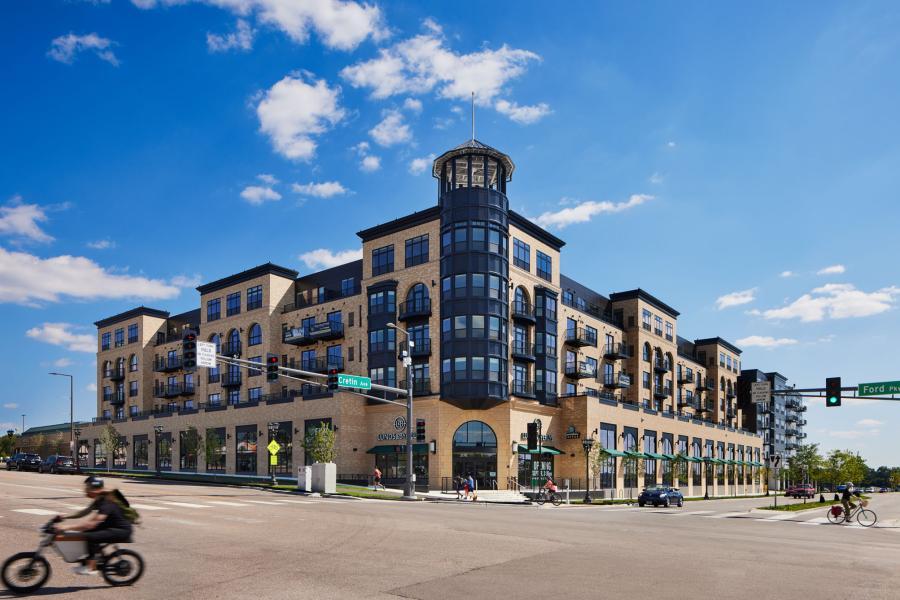Read More
Vyne on Haven, a 200-unit luxury apartment community in downtown Elmhurst, IL, is designed to meet pent-up demand for transit-oriented living in Chicago’s western suburbs. The six-story, 320,215-square-foot building has 40 studios, 103 one-bedroom and one-bedroom plus den units, 48 two-bedroom and nine three-bedroom units. The units range in size from 600 to 1,500 square feet. The residences features modern kitchens with quartz counter tops, tile back splashes, islands and energy-efficient stainless steel appliances along with wood-style plank flooring, walk-in closets and in-unit laundry. Walk-out balconies and private rooftop terraces are available in select units.
Amenities include 17,000 square feet of outdoor space split between two decks on the second level. These decks feature a resort-style pool, shade cabanas, dining areas, grilling stations, outdoor heaters, resident games and kitchen area for private parties. Additionally, Vyne on Haven features a club room on the top floor, boasting a private dining room, fireplace and a 200,000-square-foot sky-deck with views of the Chicago skyline. The property also features a fitness center, clubroom, co-working space, a conference room and two private phone rooms adjacent to a kitchenette/café. Vyne on Haven has a dog spa next to a large outdoor dog run, a bike room with repair station and storage for 62 bicycles and two levels of parking with 234 residential spaces.
Designed by Ryan A+E, the building features a mix of red masonry and earth toned fiber cement panels accented with black-trimmed windows and balconies. Featuring a dynamic angle and two-story lobby entrance, Vyne on Haven maximizes its corner presence and creates a new gateway to the City of Elmhurst.
Read More
Incorporating neighborhood feedback, the Ryan team tailored Vyne on Haven’s design so the luxury apartments could seamlessly harmonize with the surrounding area. The site incorporates sustainable design elements such as green roofs and strategic daylighting. A creative terrace massing conveniently integrates the residential complex from the north commercial side to the southern residential neighborhood.
A pair of amenity decks face south and are positioned in the center of the building to maximize sun exposure, reduce noise and establish privacy for tenants. Two decks (pool and outdoor garden) feature creative landscaping and increased soil depths to allow for larger trees, shrubs, and perennials, adding elements of nature and color for an appealing, relaxing outdoor aesthetic. Street-level green spaces and vegetation—along with less street parking—fosters a more pedestrian and cyclist-friendly streetscape for the community and residents to enjoy.
Read More
Ryan’s interior design team and in-house creative agency, Yellow Truck Creative (YTC), collaborated on custom branding for the Vyne on Haven community. Working together, the teams integrated the YTC-developed brand logo and pattern into design elements, such as custom wall graphics at the unit elevator lobbies and a custom metal screen in the Sky Lounge. As a result, the branding feels intentional, woven into the fabric of the space, and illustrates the “little moments” in design that make a huge impact.
Read More
Our interior design team provided comprehensive FF&E (Furniture, Fixtures and Equipment) services for the Vyne on Haven luxury apartment community, including the lobby, corridors, club room, co-working, pool deck, Zen garden, and two model units. Our designers focused on durability and ergonomics, tailoring the FF&E package to complement the community’s welcoming and warm design aesthetic. Unique to this project and aligned with how the ownership and stakeholders had handled FF&E coordination in the past, all selections were meticulously reviewed with all parties to ensure every piece coincided with the project's vision. Our interior design team curated the FF&E package to seamlessly blend with the interior design elements, delivering a cohesive and practical outcome while adhering to quality and budget. Owning an integral part of the interior design vision, our team understood the subtleties of the client’s concept, enabling us to choose furniture and art that reinforced the aesthetic and significantly boosted the appeal to potential renters.
